Edited by
Sally-Beth MacLean, 12-Apr-05; Sally-Beth MacLean, 12-Apr-05; Sally-Beth MacLean, 12-Apr-05; Sally-Beth MacLean, 18-Apr-05; Sally-Beth MacLean, 18-Apr-05; Sally-Beth MacLean, 19-Apr-05; Carolyn Black, 29-Apr-05;
View Type
Image Type
Image Date
2003
Image
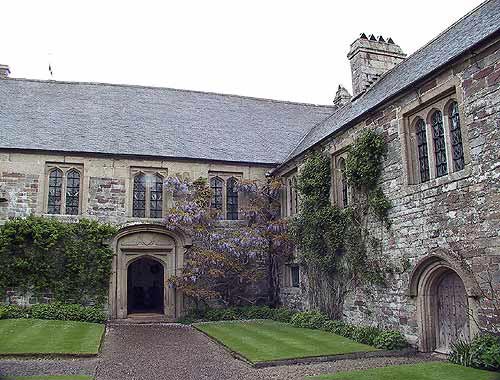
Thumbnail
Source
Sally-Beth MacLean


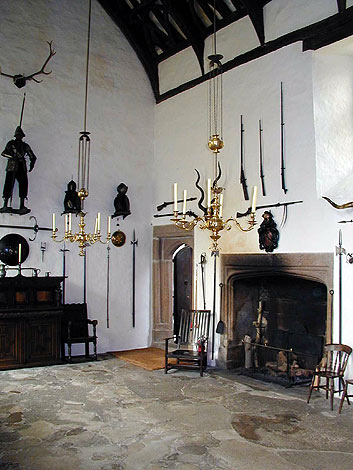


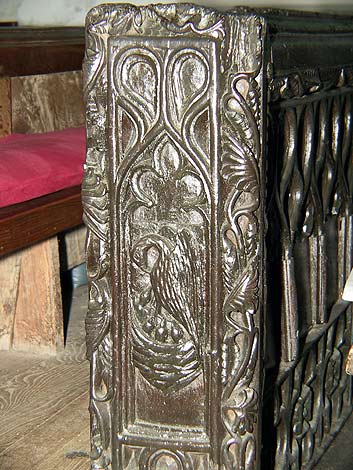
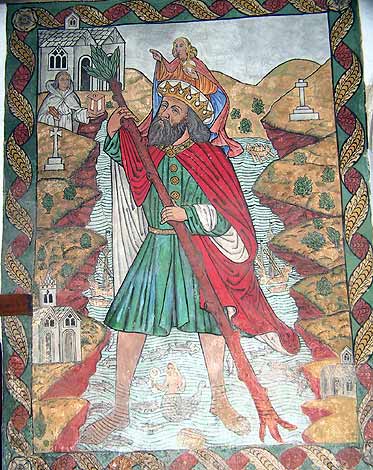
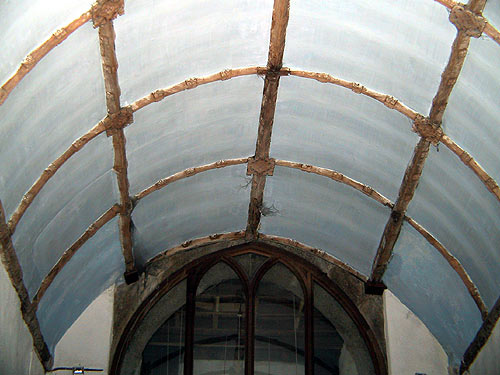



There are 3 doors at the low end of the hall, leading to the kitchen wing at the N, a staircase in the centre and the E range.