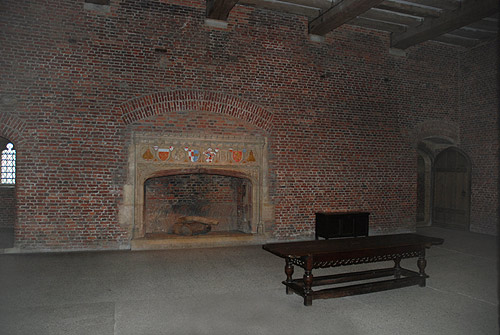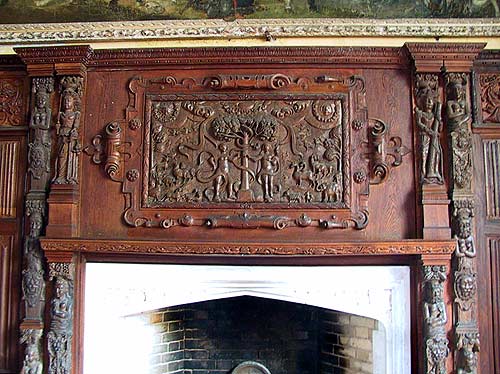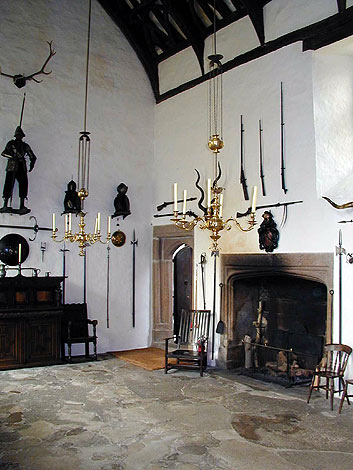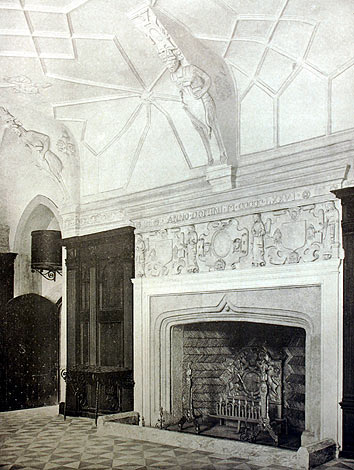Edited by
Sally-Beth MacLean, 04-Jun-08; Gord Oxley, 16-Jun-08; Sally-Beth MacLean, 17-Jun-08;
View Type
Image Type
Image Date
2008
Image

Thumbnail
Source
Paul MacLean
Commentary
The stone fireplace on the E wall is decorated with a row of heraldic shields and badges, including, at either end, the Treasurer's purse, Cromwell's proud insignia.




