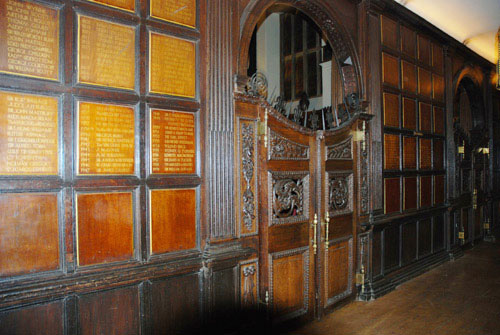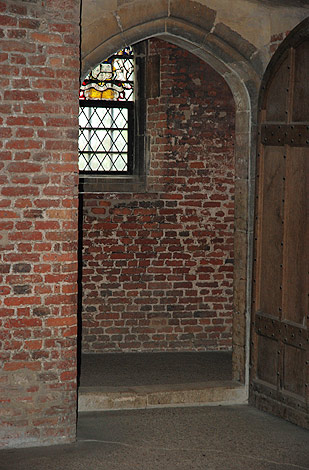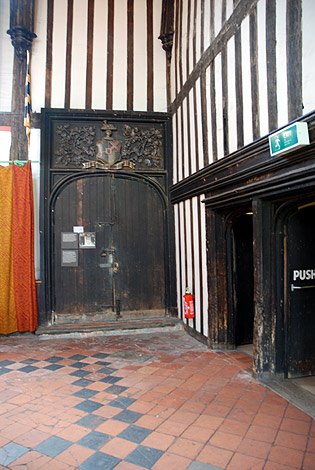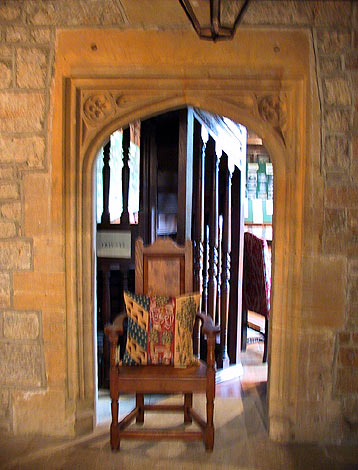Edited by
Sally-Beth MacLean, 06-Apr-10; Sally-Beth MacLean, 06-Apr-10; Sally-Beth MacLean, 12-Apr-10; Sally-Beth MacLean, 12-Apr-10; Sally-Beth MacLean, 14-Dec-10; Sally-Beth MacLean, 07-Jan-11; Sally-Beth MacLean, 07-Jan-11; Sally-Beth MacLean, 07-Jan-11; Sally-Beth MacLean, 07-Jan-11; Sally-Beth MacLean, 07-Jan-11; Sally-Beth MacLean, 07-Jan-11; Maria Lau, 02-Mar-11; Maria Lau, 02-Mar-11; Sally-Beth MacLean, 08-Mar-11;
View Type
Image Type
Image Date
2011
Image

Thumbnail
Source
Paul MacLean
Commentary
There are 2 double-leaved doors in the screen entrance to the hall added in 1671. A door at the S end of the screens passage is 16th c. but the N porch main entrance is modern (RCHM, <i>Inventory of Historical Monuments: London</i> 4.148--9).










