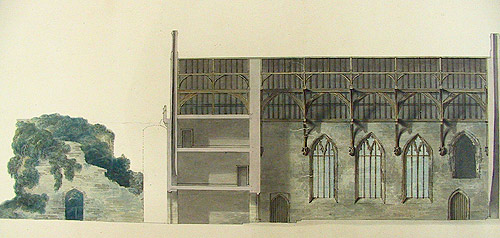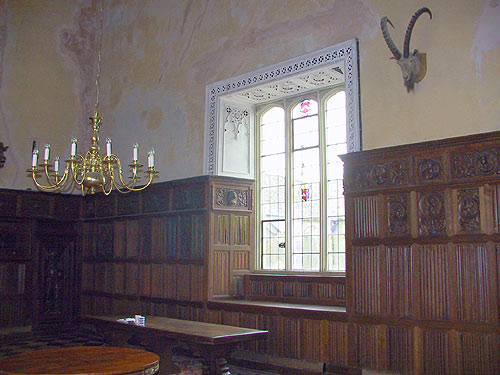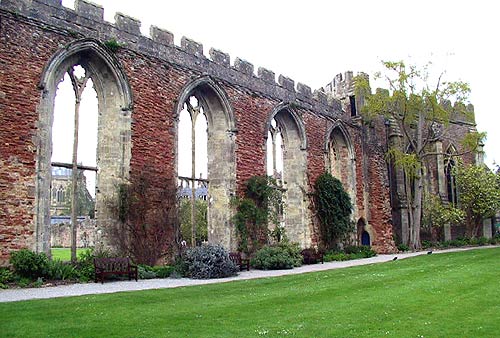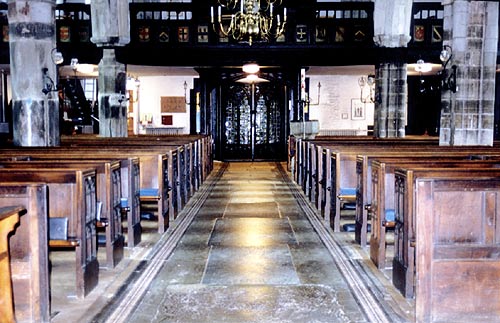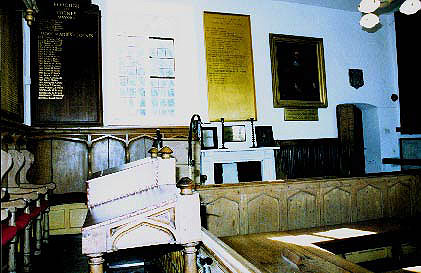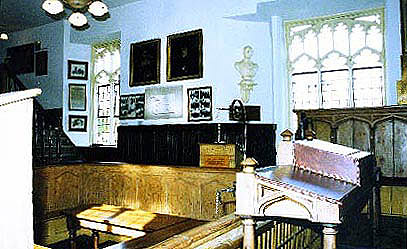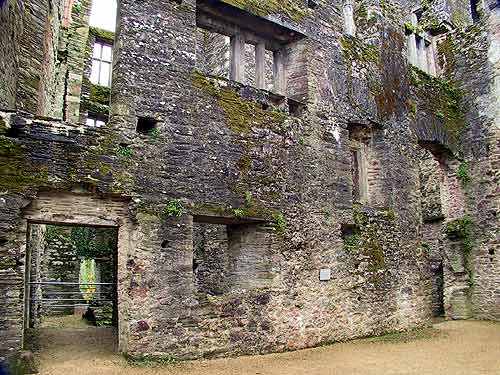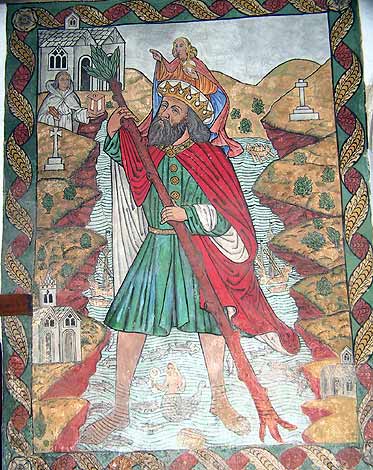Edited by
Sally-Beth MacLean, 09-Dec-09; Sally-Beth MacLean, 09-Dec-09; Sally-Beth MacLean, 09-Dec-09; Sally-Beth MacLean, 17-Dec-09; Sally-Beth MacLean, 17-Dec-09; Sally-Beth MacLean, 17-Dec-09;
View Type
Image Date
1774
Textual Description
In the late 18th c. the remains of E (high end) wall were described as follows: 'This was the upper end of the hall, and along it runs a terras, raised on fragments without number of little pillars, of the Petworth [ie, Purbeck] marble, once perhaps the ornaments of the great hall, but now laid on one another, like billets on a wood-stack, the ends of which were visible till some years ago...'
Source
Gostling, Canterbury116



