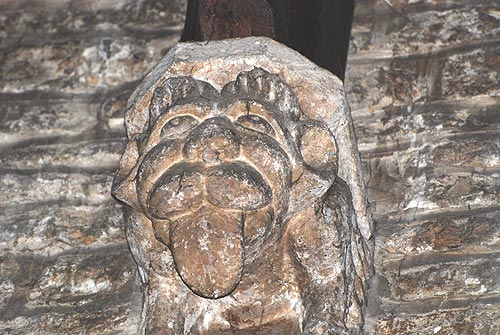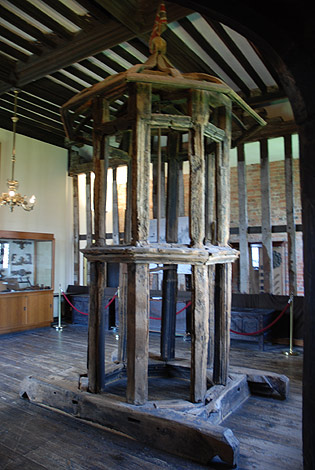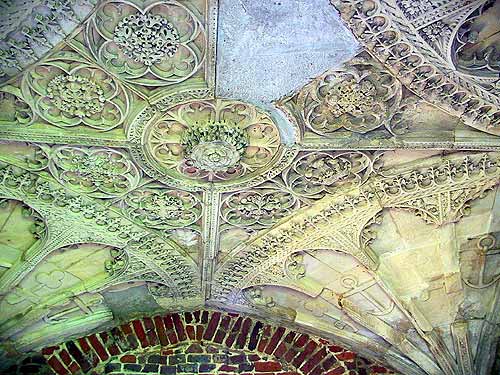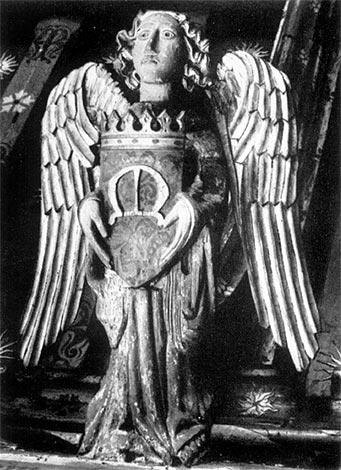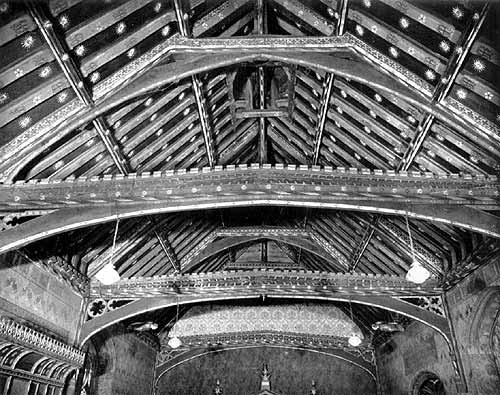Edited by
Sally-Beth MacLean, 22-Oct-08; Sally-Beth MacLean, 22-Oct-08; Sally-Beth MacLean, 22-Oct-08;
View Type
Image Date
1939
Textual Description
'...the trusses rest on moulded and panelled stone corbels with cresting and carvings of the arms of Henry VIII and Wolsey, those of the sees of York and Winchester and the various badges of the cardinal; the timbers are all moulded and the hammer-beams have curved braces with traceried spandrels with the arms and badges of the founder and the sees he held including a saltire perhaps for the see of Wells; the hammer-beams have ranges of quatrefoiled panels on the sides, enclosing similar badges and below are shields with the initials T.W. and T.E.; the side-posts terminate in elaborate pendants with leopards' heads on the soffit ... at the apex of each arch is a boss carved with the arms and badges of the founder, the sees he held and two with the date 1529...'
Source
RCHM, Inventory of Historical Monuments: Oxford 34


