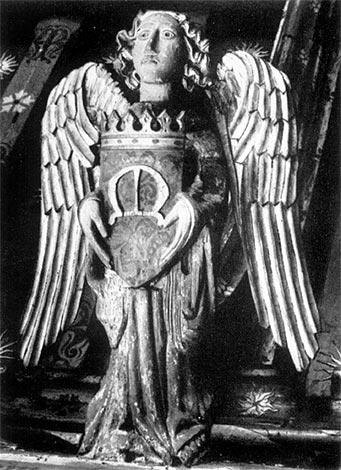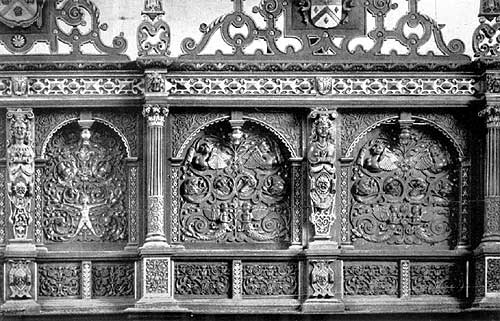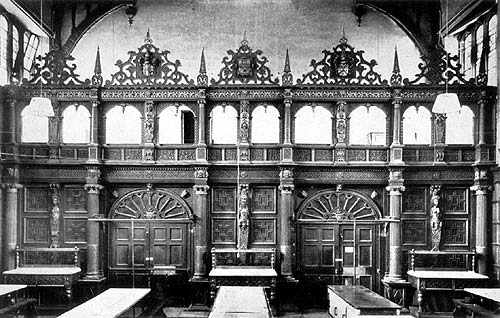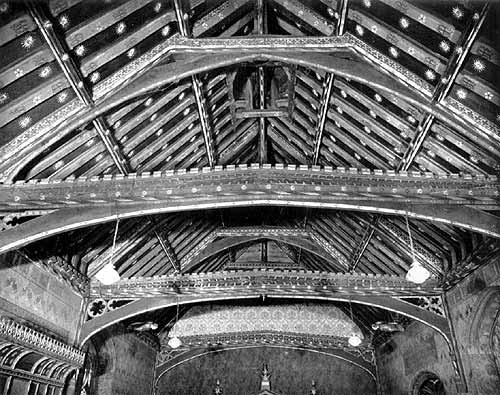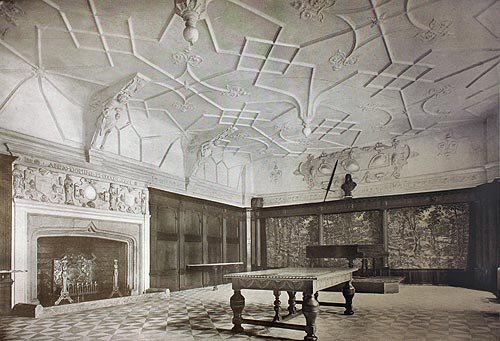Edited by
Sally-Beth MacLean, 15-Oct-08; Sally-Beth MacLean, 15-Oct-08; Gord Oxley, 16-Oct-08;
View Type
Image Type
Image Date
1939
Image
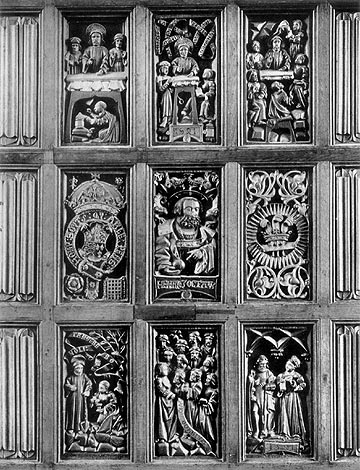
Thumbnail

Source
RCHM, Inventory of Historical Monuments: Oxford Plate 137
Commentary
'...on the W. wall also are three groups of carved panels; the middle group (Plate 137) is of nine panels of which five represent scenes from the life of St. Mary Magdalen (a) the Magdalen washing the feet of Christ, (b) Christ at Bethany with the inscription "Martha solicita es et turbaris erga plurima Maria optimam partem elegit" and the date 1541, (c) the Magdalen anointing the head of Christ, (d) Christ appearing to the Magdalen in the garden with the inscriptions "Noli me tangere" and "Rabboni", (e) the Magdalen and the disciples with the inscription "Vidi dominum"... Other panels include Sts John the Baptist and Mary Magdalen, Henry VIII and various heraldic motifs.




