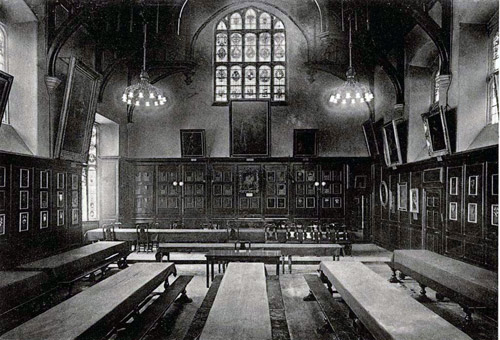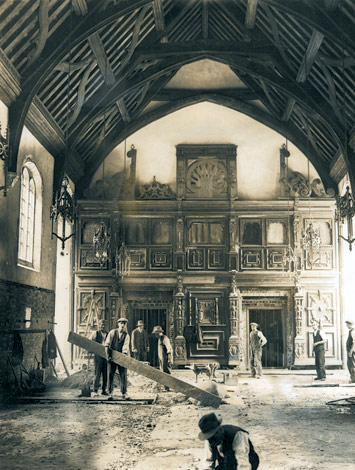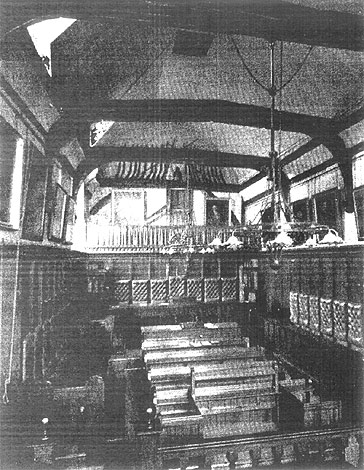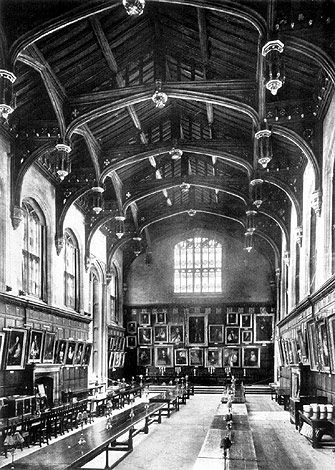Edited by
Sally-Beth MacLean, 02-Jun-14; Sally-Beth MacLean, 19-Jun-14; Lauren Shepherd, 15-Sep-14; Lauren Shepherd, 15-Sep-14; Lauren Shepherd, 15-Sep-14; Lauren Shepherd, 15-Sep-14; Lauren Shepherd, 02-Oct-14;
View Type
Image Type
Image Date
19xx
Image
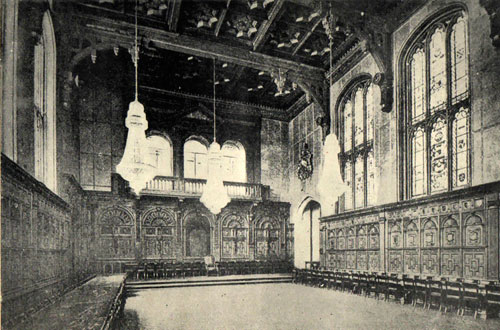
Thumbnail
Source
Blackham, London's Livery Companies face page 81
Commentary
Early 20th c. view of the high end of the hall.



