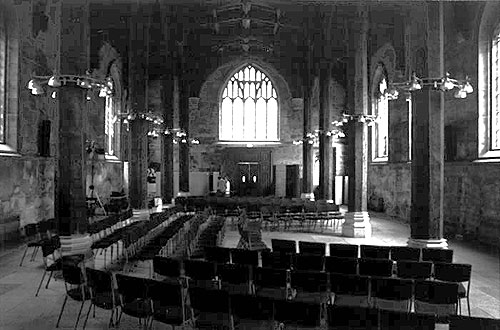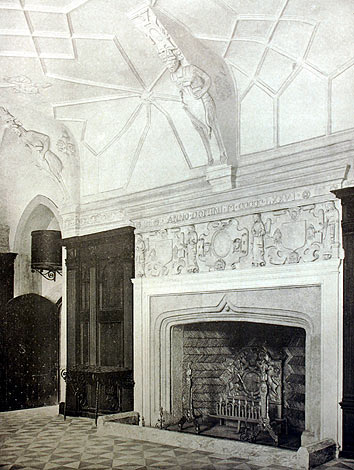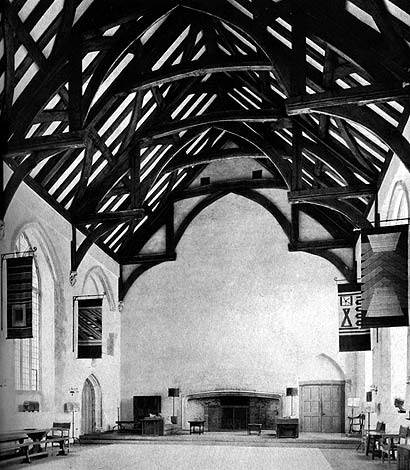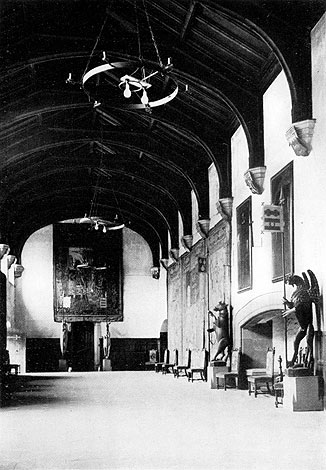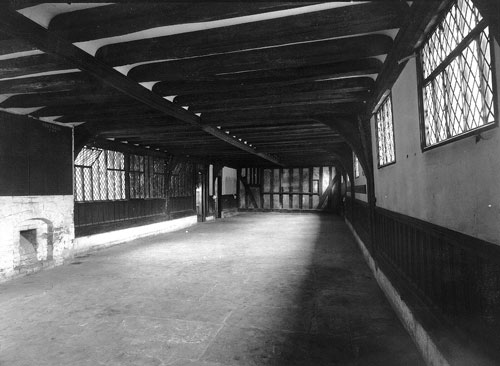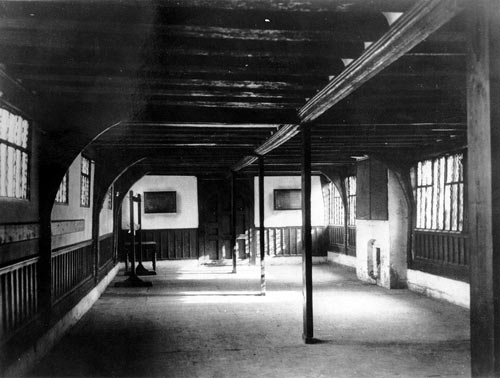Edited by
Sally-Beth MacLean, 13-Jun-05; Sally-Beth MacLean, 28-Jun-05; Sally-Beth MacLean, 28-Jun-05; Sally-Beth MacLean, 28-Jun-05; Carolyn Black, 07-Oct-05;
View Type
Image Type
Image Date
1996
Image
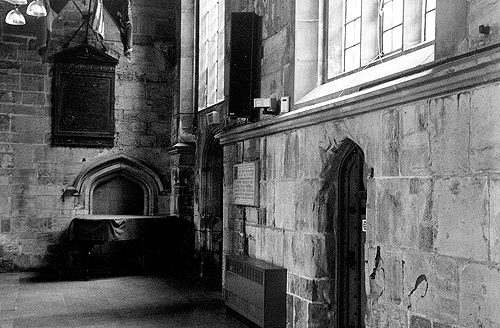
Thumbnail
Source
Paul MacLean
Commentary
The W end of the N aisle has a 15th c. door, now blocked, similar to the door at the SW end. The door in the NW bay is 19th c. but the very worn and narrower door in the next bay (in the foreground) is probably 15th c.




