Edited by
Sally-Beth MacLean, 07-Mar-11; Maria Lau, 08-Mar-11; Sally-Beth MacLean, 08-Mar-11; Sally-Beth MacLean, 08-Mar-11; Sally-Beth MacLean, 08-Mar-11;
View Type
Image Type
Image Date
19xx
Image

Thumbnail
Source
Gray's Inn Library


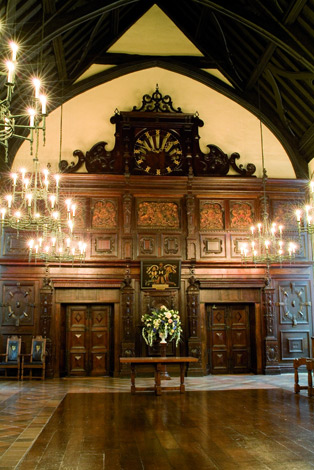

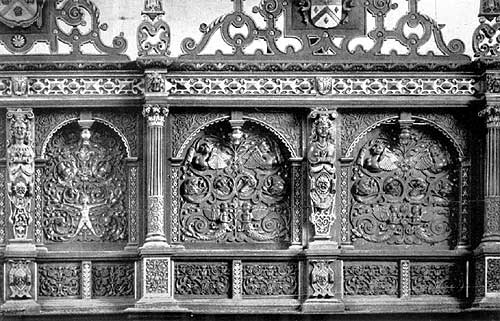
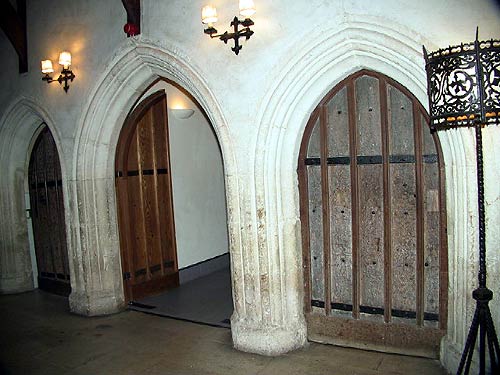
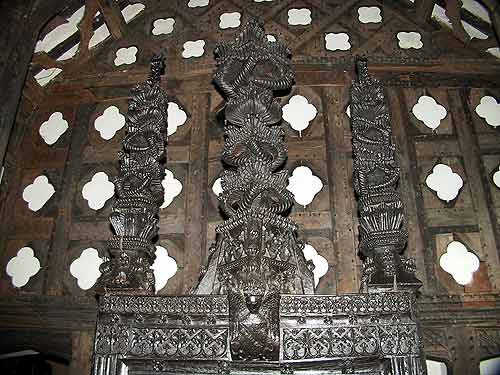
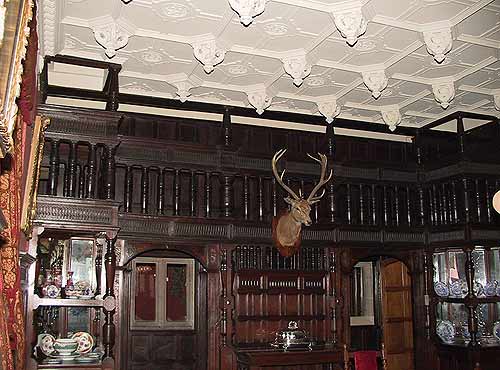
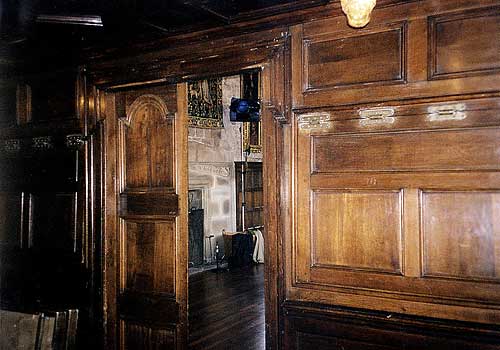
By kind permission of the Masters of the Bench of the Honourable Society of
Gray's Inn.