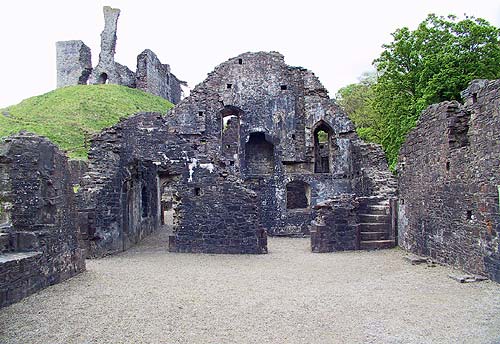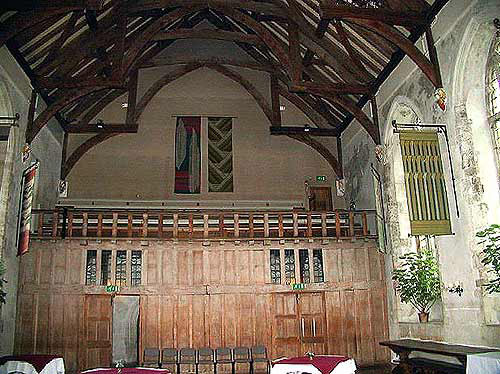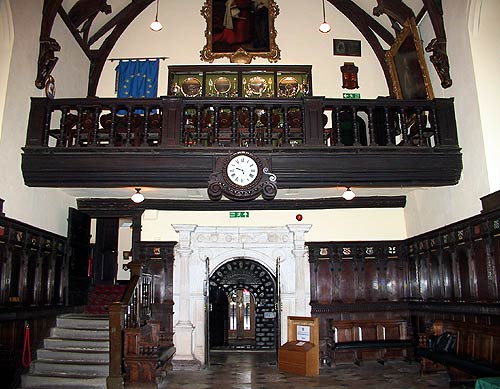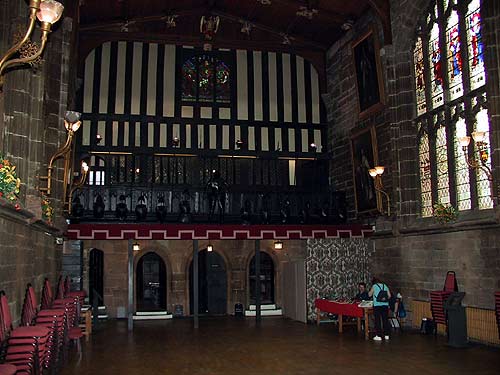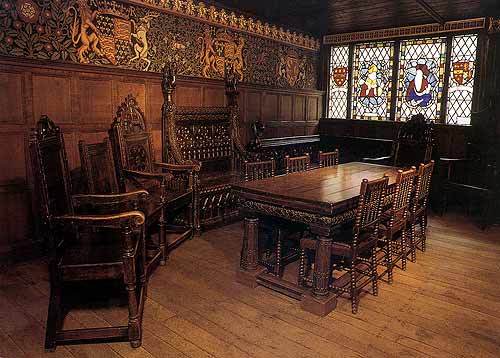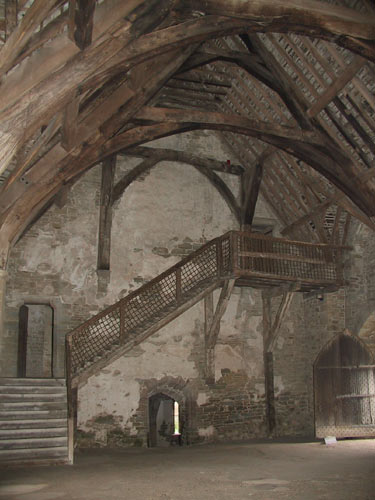Edited by
Sally-Beth MacLean, 25-Apr-05; Sally-Beth MacLean, 26-Apr-05; Carolyn Black, 23-Jun-05;
View Type
Image Type
Image Date
2003
Image
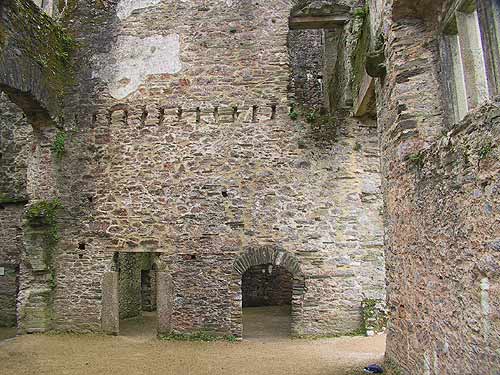
Thumbnail
Source
Sally-Beth MacLean
Commentary
View of the low end of the hall and the 2 doors that led into the pantry and buttery. The original screens passage at the low end has not survived.




