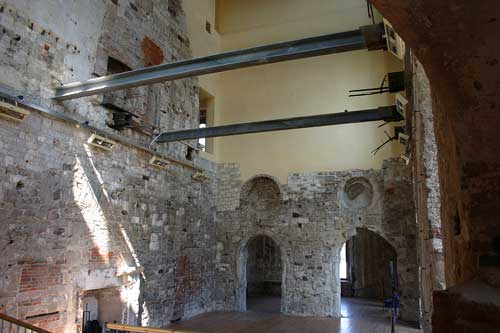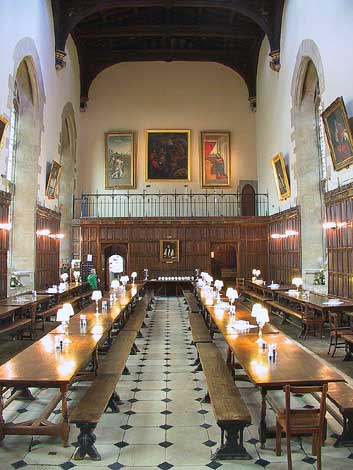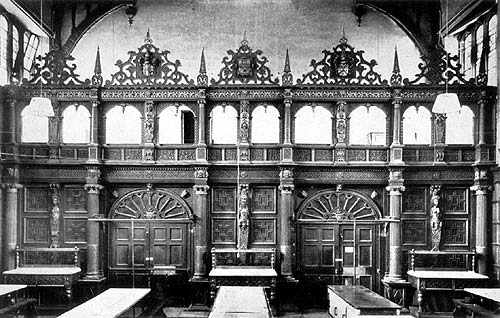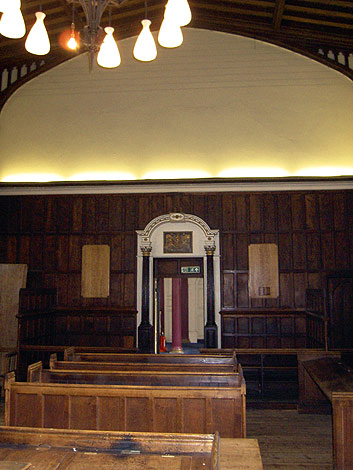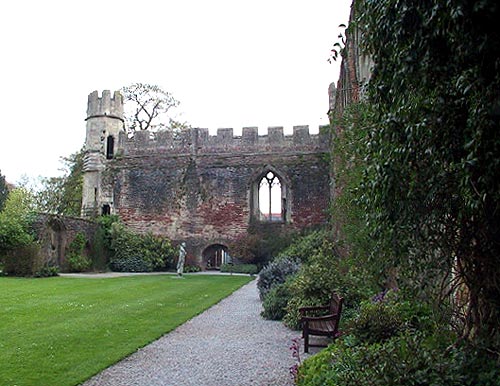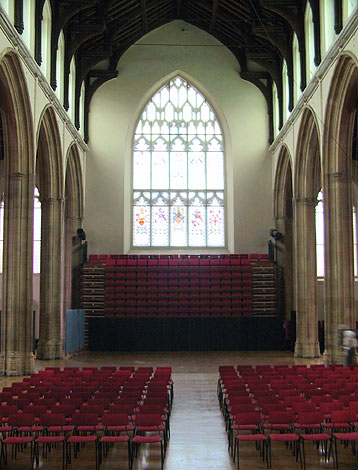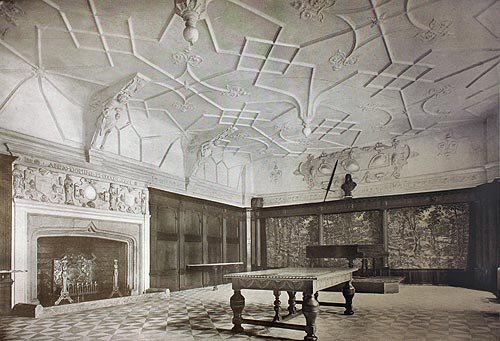Edited by
Sally-Beth MacLean, 03-Apr-06; Sally-Beth MacLean, 03-Apr-06; Sally-Beth MacLean, 04-Apr-06; Sally-Beth MacLean, 04-Apr-06;
View Type
Image Type
Image Date
2002
Image
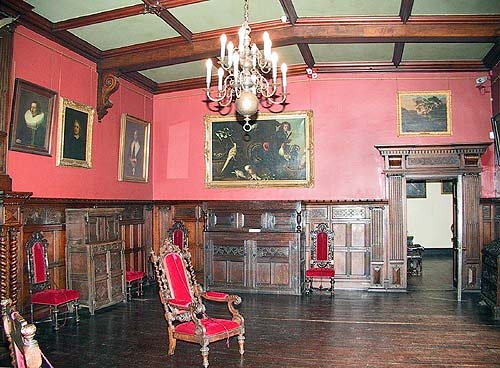
Thumbnail
Source
Sally-Beth MacLean
Commentary
The low end of the hall has been remodelled and bears little resemblance to its Tudor origins. The door in the NE corner gives access to the entrance hall and porch.


