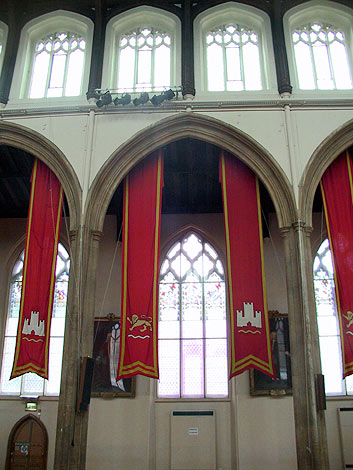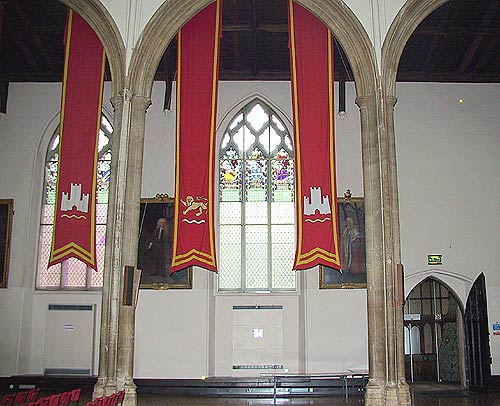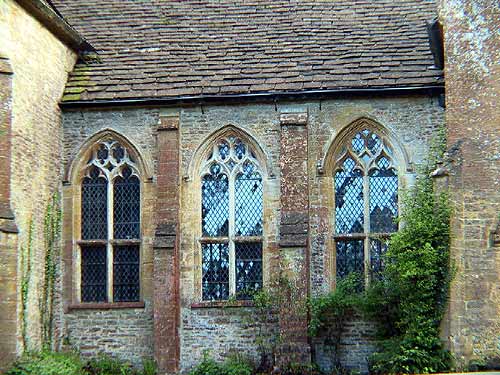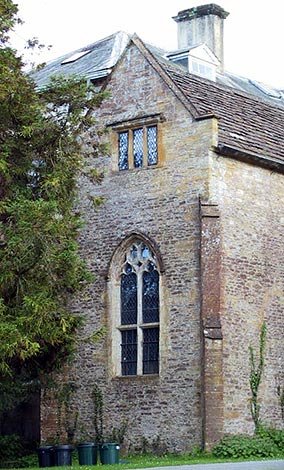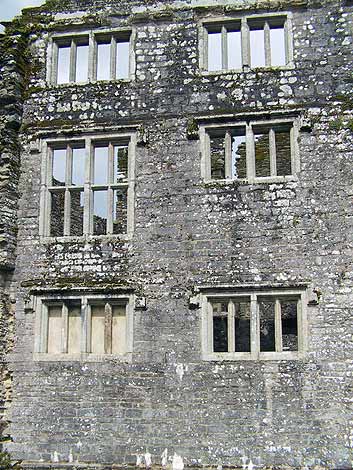Edited by
Sally-Beth MacLean, 04-Oct-05; Sally-Beth MacLean, 04-Oct-05; Sally-Beth MacLean, 15-Nov-05; Sally-Beth MacLean, 15-Nov-05; Sally-Beth MacLean, 15-Nov-05; Sally-Beth MacLean, 15-Nov-05; Sally-Beth MacLean, 15-Nov-05; Sally-Beth MacLean, 15-Nov-05; Sally-Beth MacLean, 15-Nov-05; Sally-Beth MacLean, 15-Nov-05;
View Type
Image Type
Image Date
2004
Image
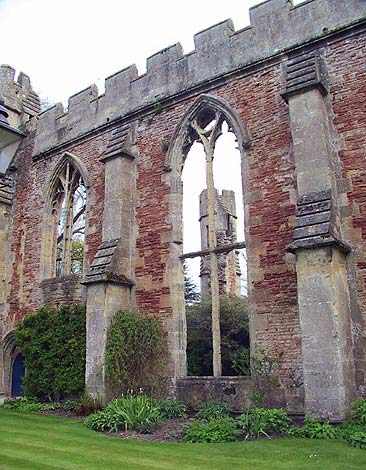
Thumbnail
Source
Sally-Beth MacLean
Commentary
2 of the 4 fine trefoiled 2-light windows with pointed arches rising 2 storeys in the N wall of the hall. The S wall probably had the same number in parallel positions.


