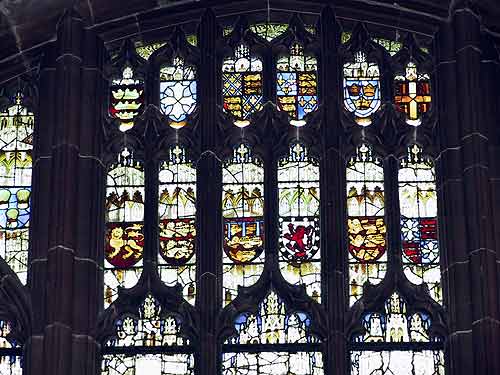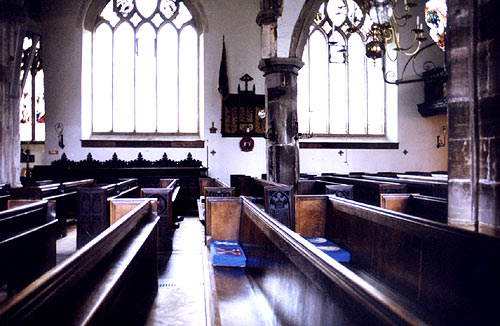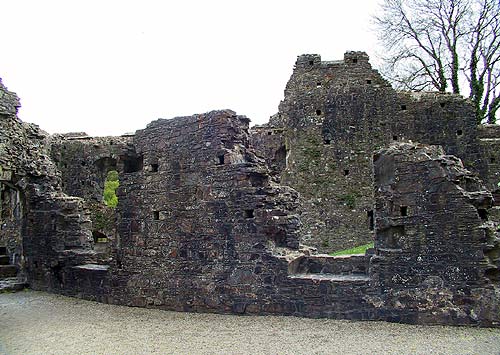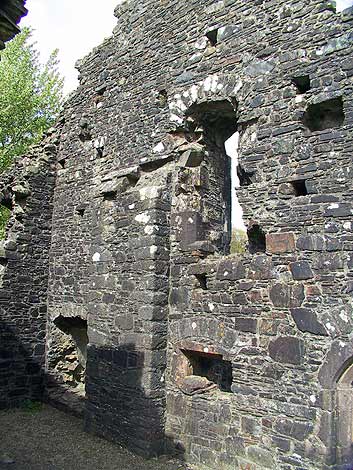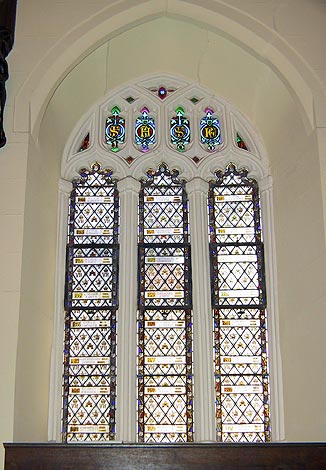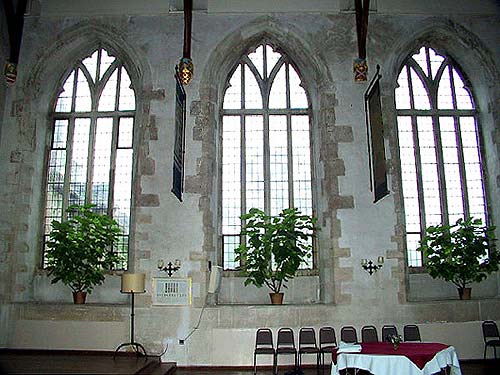Edited by
Sally-Beth MacLean, 31-Jan-05; Sally-Beth MacLean, 01-Feb-05; Sally-Beth MacLean, 01-Feb-05; Jason Boyd, 22-Feb-05; Carolyn Black, 08-Mar-05;
View Type
Image Type
Image Date
2001
Image

Thumbnail
Source
Sally-Beth MacLean
Commentary
One of the focal points of the hall is the impressive late 15th c. stained glass window commemorating Henry VI and his lineage at the high end. The kings of England depicted, chronologically, are Constantine, Arthur, William I, Richard I, Henry III, Edward III, Henry IV, Henry V and Henry VI.


