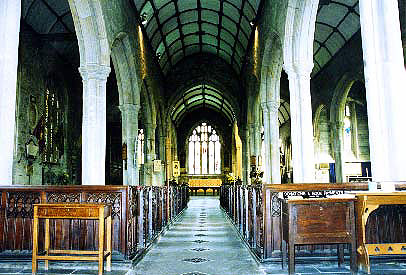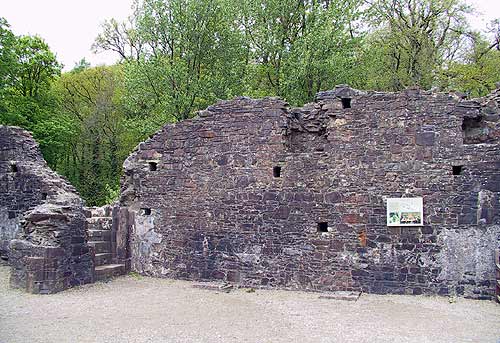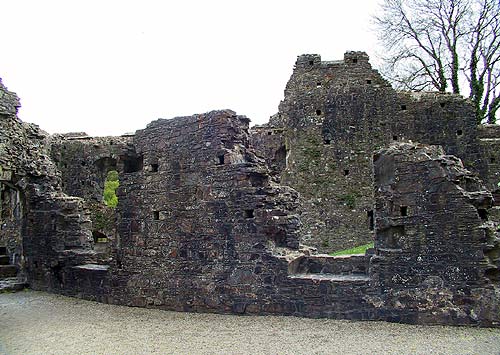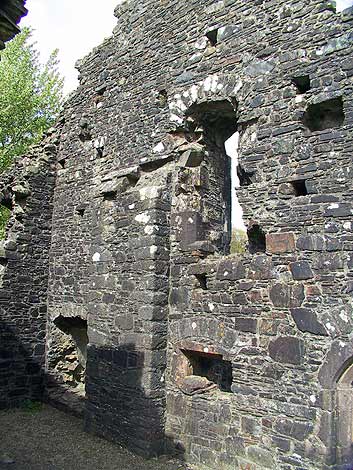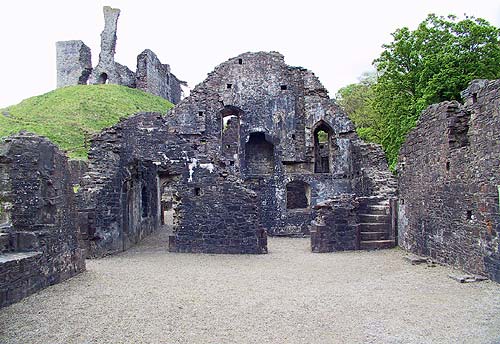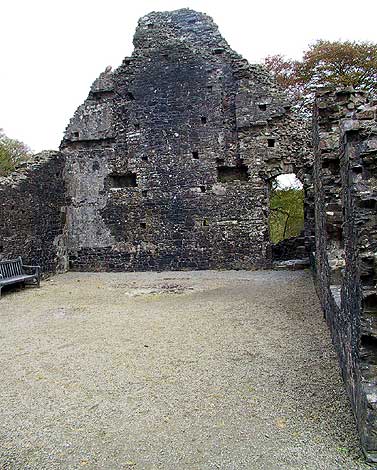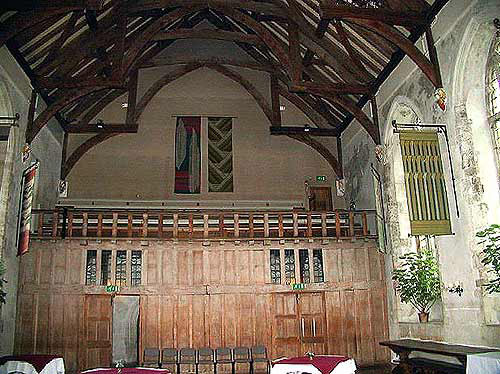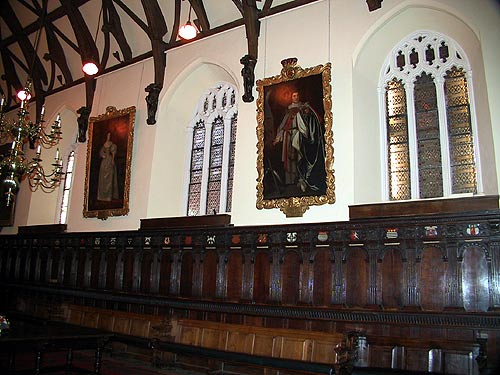Edited by
Sally-Beth MacLean, 30-Nov-04; Sally-Beth MacLean, 30-Nov-04; Sally-Beth MacLean, 31-May-05; Sally-Beth MacLean, 31-May-05; Sally-Beth MacLean, 31-May-05; Sally-Beth MacLean, 10-Jun-05; Sally-Beth MacLean, 20-Dec-05; Sally-Beth MacLean, 06-Mar-06; Sally-Beth MacLean, 06-Mar-06;
View Type
Image Type
Image Date
1999
Image
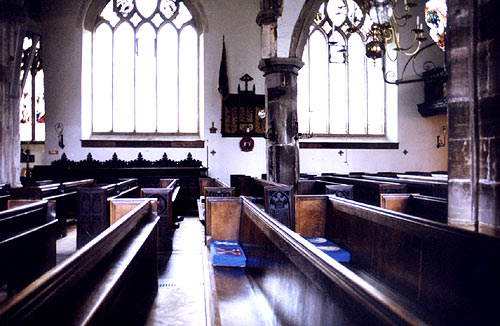
Thumbnail
Source
Sally-Beth MacLean
Commentary
2 large 5-light aisle windows remain on either side of the nave, plus another at the end of each transept (not original stonework). There are 2 large 4-light windows in the E wall of each transept. None of the glass is original. The large E and W end windows are not original.


