Edited by
Sally-Beth MacLean, 15-Jun-04; Sally-Beth MacLean, 15-Jun-04; Sally-Beth MacLean, 25-Oct-04; Sally-Beth MacLean, 10-Jun-05; Carolyn Black, 05-Aug-05; Sally-Beth MacLean, 16-Aug-05;
View Type
Image Type
Image Date
200x
Image
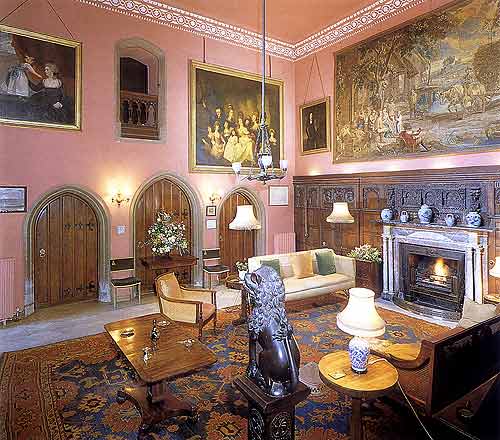
Thumbnail
Source
Hadley, Powderham 13


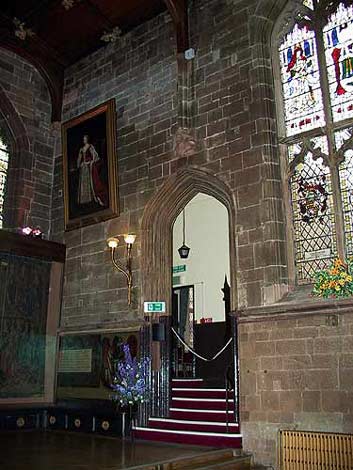

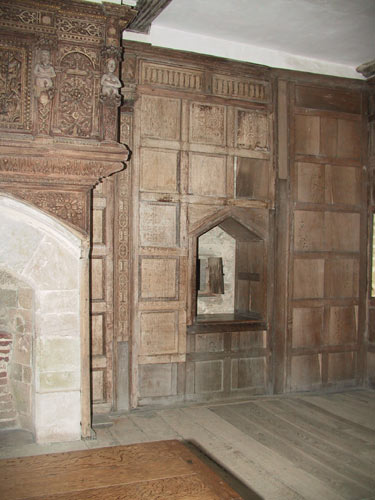
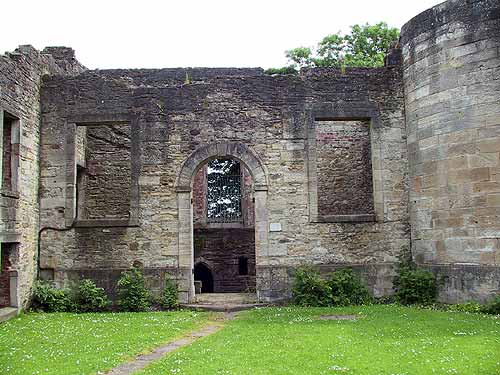
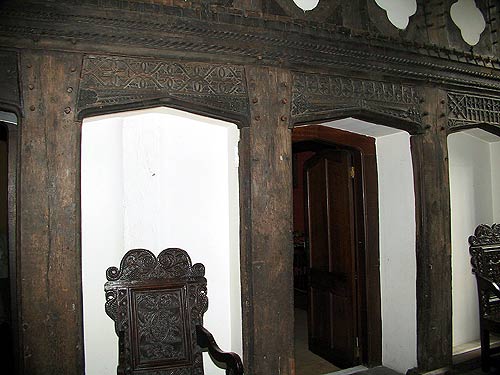

Permission pending.