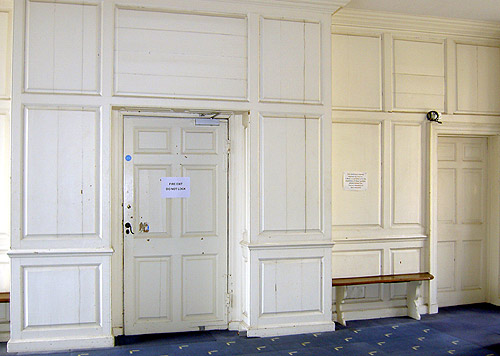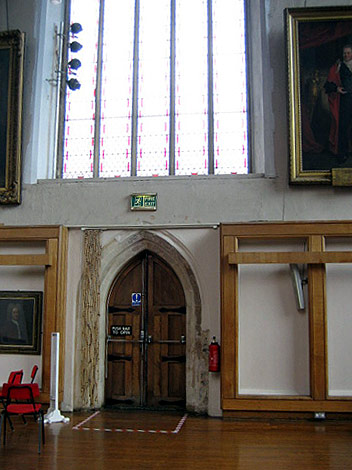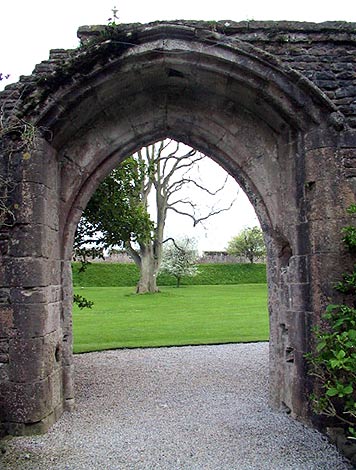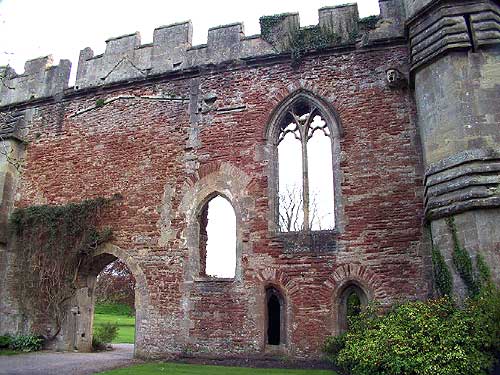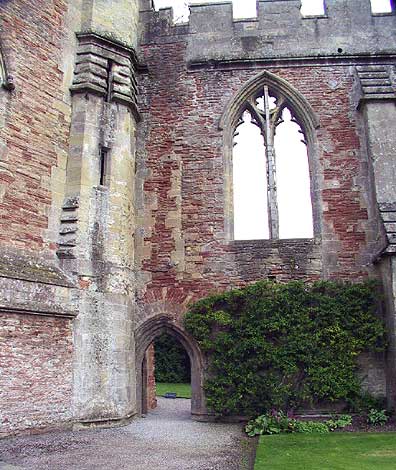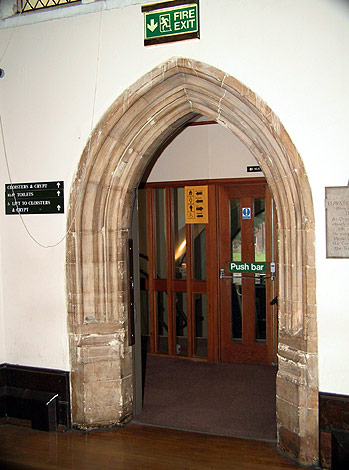Edited by
Sally-Beth MacLean, 24-Jan-06; Sally-Beth MacLean, 24-Jan-06; Sally-Beth MacLean, 24-Jan-06; Sally-Beth MacLean, 31-Jan-06; Carolyn Black, 14-Feb-06; Sally-Beth MacLean, 16-Feb-06;
View Type
Textual Description
There is an entrance door from the Great Court into the screens passage; another through the screens into the hall; a door at the NW corner of the dais opening onto stairs at ground level, probably giving access to the master's lodge; and a trap-door of uncertain location. A companion door at the NE corner of the dais which may have led down to the tiring chamber is now blocked.
Source
Nelson, Early Cambridge theatres 43--4


