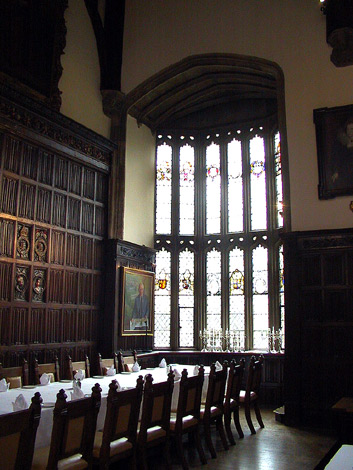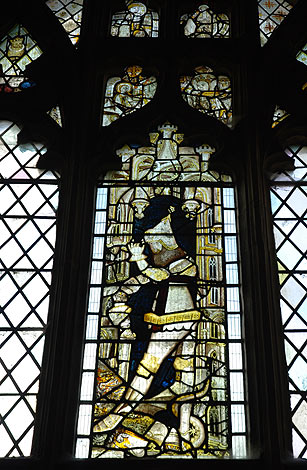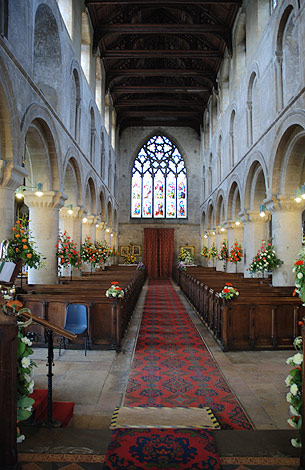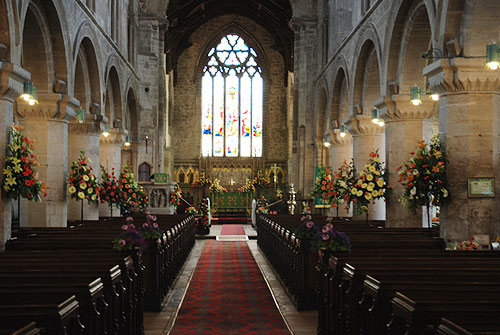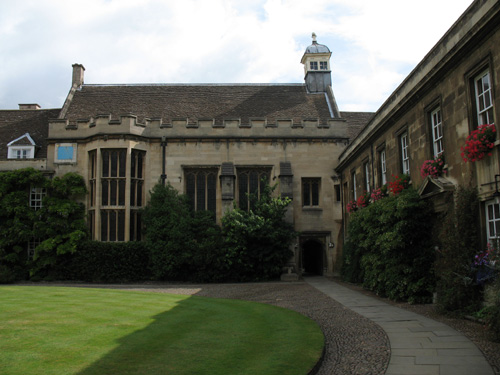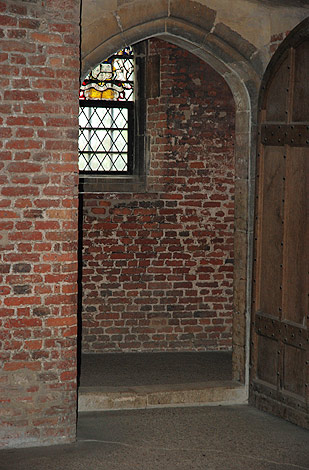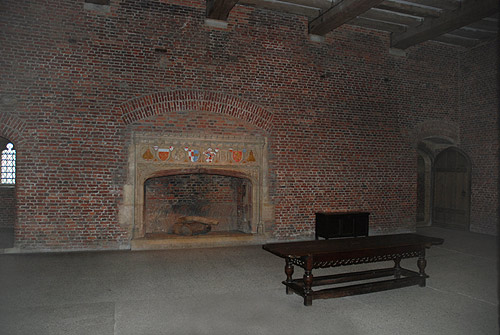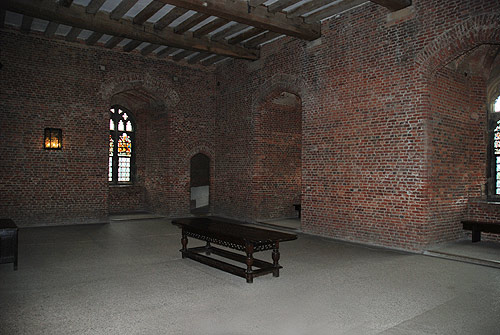Edited by
Sally-Beth MacLean, 21-Oct-08; Gord Oxley, 29-Oct-08; John Geck, 19-Oct-09; John Geck, 15-Jan-10;
View Type
Image Type
Image Date
2009
Image

Thumbnail
Source
John A. Geck. With the permission of the Warden and Scholars of New College, Oxford
Commentary
The early 16th c. screen at the low end of the hall.




