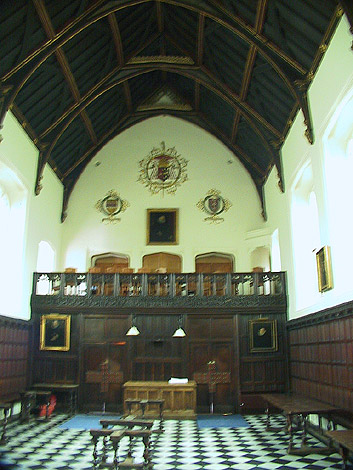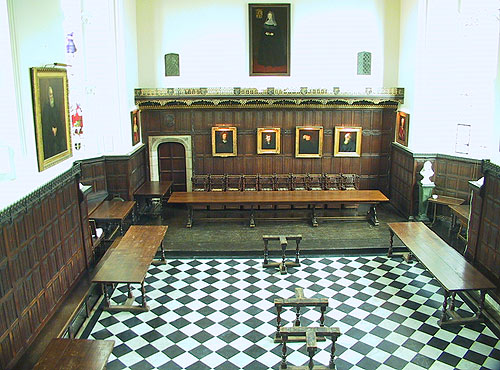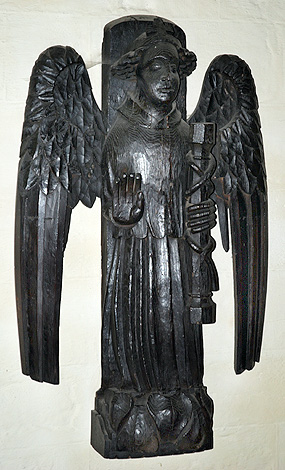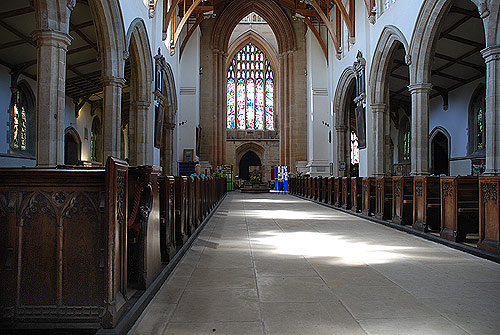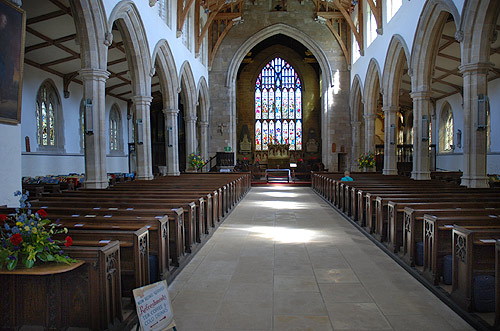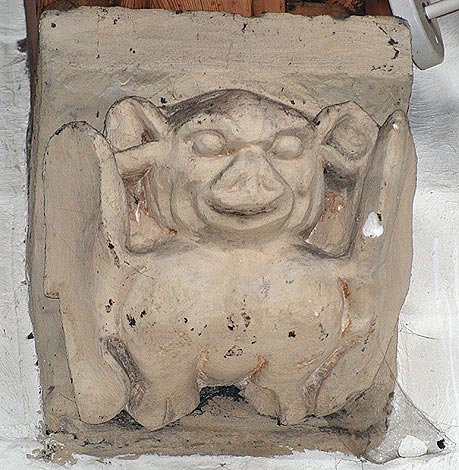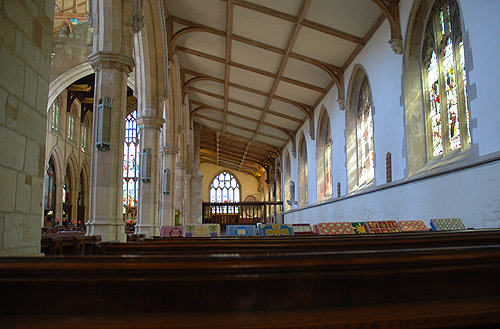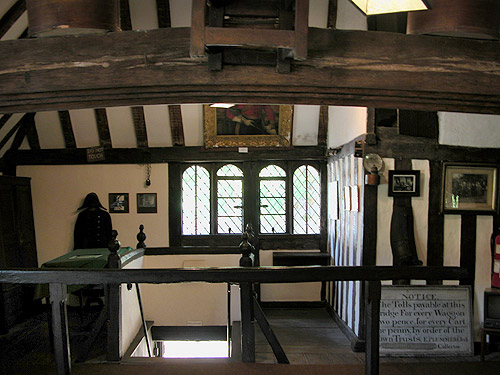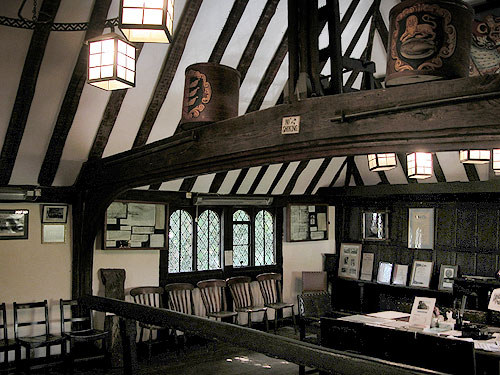Edited by
John Geck, 19-Oct-09; Sally-Beth MacLean, 28-Oct-09;
View Type
Image Type
Image Date
2009
Image
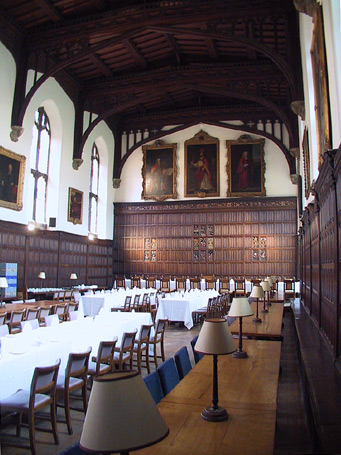
Thumbnail

Source
John A. Geck
Commentary
View of the high end of hall from the lower end. Wood panels with scenes from the life of St Mary Magdalene are located in the centre of the W wall.


