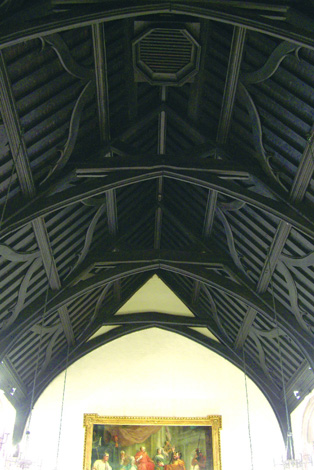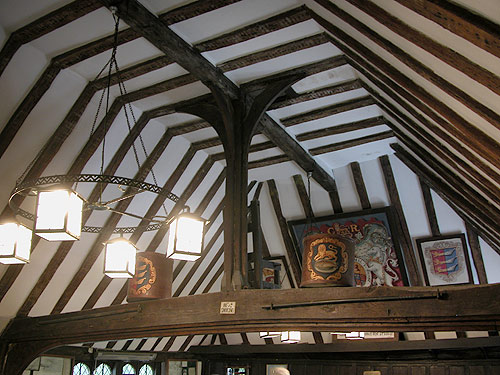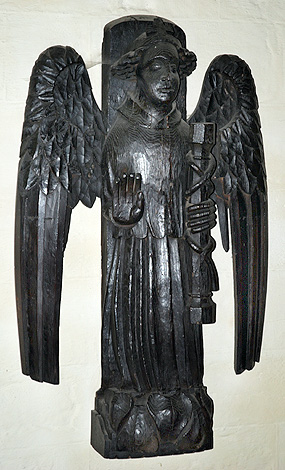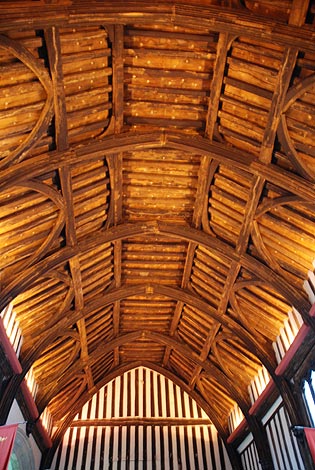Edited by
Sally-Beth MacLean, 06-Apr-10; Sally-Beth MacLean, 12-Apr-10; Sally-Beth MacLean, 12-Apr-10; Sally-Beth MacLean, 12-Apr-10; Sally-Beth MacLean, 12-Apr-10; Sally-Beth MacLean, 14-Dec-10; Sally-Beth MacLean, 28-Jan-11; Sally-Beth MacLean, 25-Feb-11; Maria Lau, 02-Mar-11; Maria Lau, 02-Mar-11; Sally-Beth MacLean, 08-Mar-11;
View Type
Image Type
Image Date
2011
Image
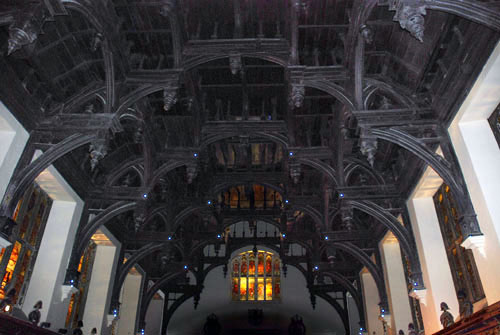
Thumbnail
Textual Description
The roof has been described as follows:
'Though constructed on mediaeval lines, the detail is of Renaissance character and the mouldings of the main timbers are of classic form. At about midway between the floor and the wall-plate are moulded corbels surmounted by square panelled pedestals, from which rise the wall-posts and the curved lower hammer-braces; the mouldings of the lower hammer-beams are those of a classic entablature and the lower side-posts terminate in elaborate turned pendants with a square cap above, from the soffit of which hang smaller pendants at the angles...' (RCHM, <i>Inventory of Historical Monuments: London</i> 4.148).
'Though constructed on mediaeval lines, the detail is of Renaissance character and the mouldings of the main timbers are of classic form. At about midway between the floor and the wall-plate are moulded corbels surmounted by square panelled pedestals, from which rise the wall-posts and the curved lower hammer-braces; the mouldings of the lower hammer-beams are those of a classic entablature and the lower side-posts terminate in elaborate turned pendants with a square cap above, from the soffit of which hang smaller pendants at the angles...' (RCHM, <i>Inventory of Historical Monuments: London</i> 4.148).
Source
Paul MacLean
Commentary
View of the magnificent Elizabethan double hammerbeam oak roof spanning the hall.


