Edited by
Sally-Beth MacLean, 31-Mar-10; Sally-Beth MacLean, 31-Mar-10; Sally-Beth MacLean, 31-Mar-10; Sally-Beth MacLean, 14-Dec-10; Sally-Beth MacLean, 07-Jan-11; Carolyn Black, 10-Jan-11; Maria Lau, 07-Feb-11; Maria Lau, 07-Feb-11; Sally-Beth MacLean, 07-Feb-11; Sally-Beth MacLean, 07-Feb-11; Sally-Beth MacLean, 07-Feb-11; Sally-Beth MacLean, 07-Feb-11;
View Type
Image Type
Image Date
200x
Image
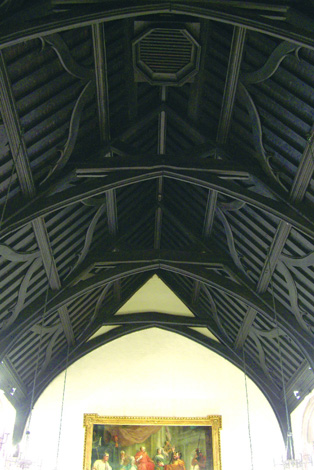
Thumbnail

Source
Lincoln's Inn Library


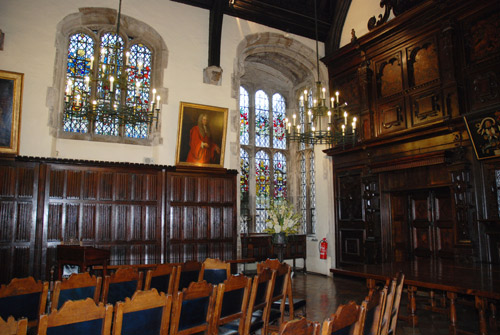

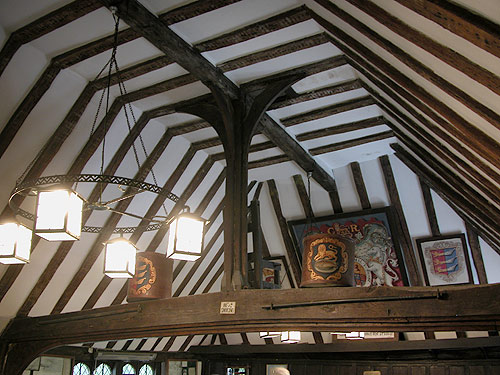
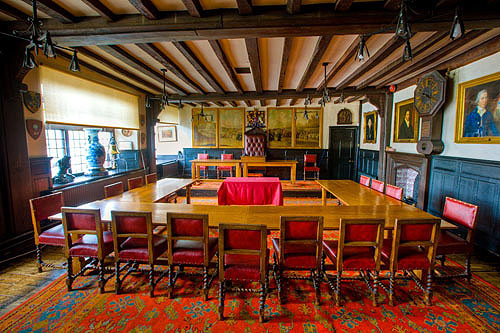
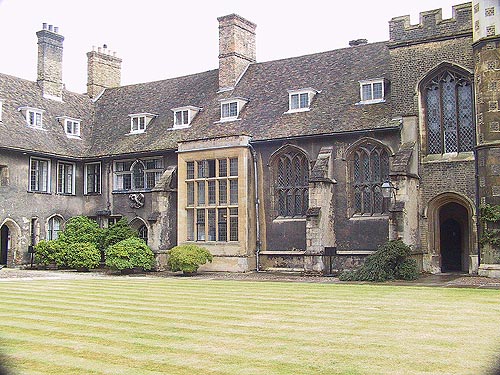

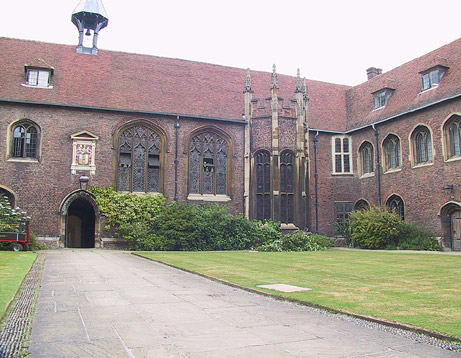
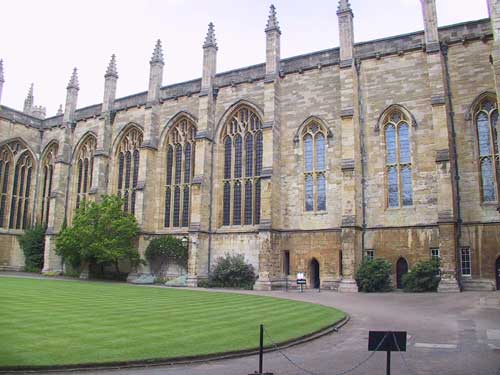
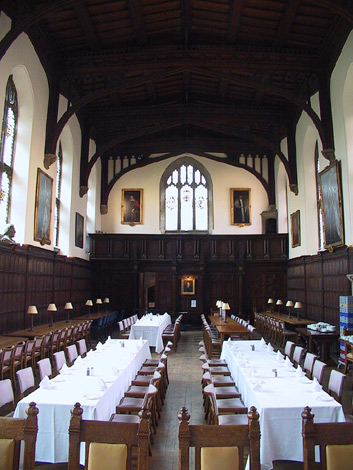

(c) Image copyright the Honourable Society of
Lincoln's Inn. Not to be reproduced without permission.