Edited by
Sally-Beth MacLean, 08-Nov-05; Sally-Beth MacLean, 21-Aug-06; Sally-Beth MacLean, 21-Aug-06; Sally-Beth MacLean, 21-Aug-06; Sally-Beth MacLean, 21-Aug-06; Sally-Beth MacLean, 21-Aug-06; Sally-Beth MacLean, 21-Aug-06;
View Type
Image Type
Image Date
2006
Image
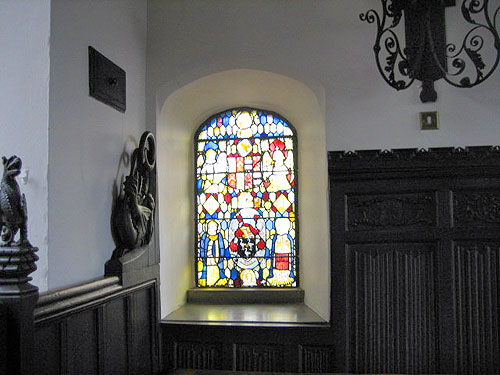
Thumbnail
Source
Helen Ostovich


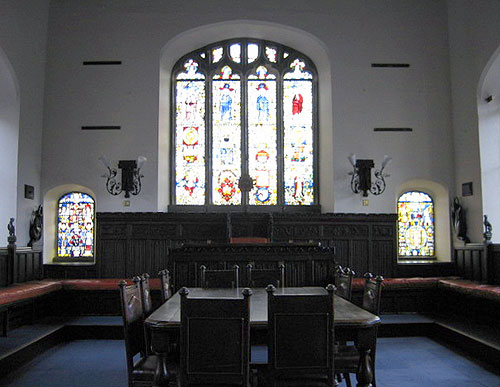
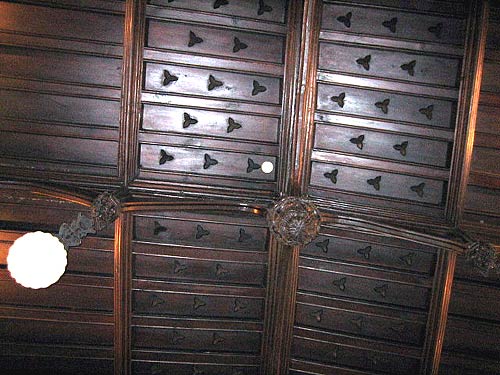
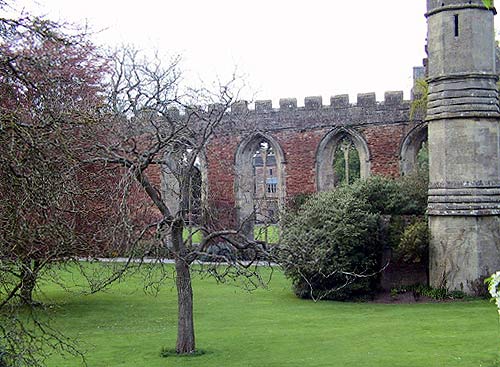
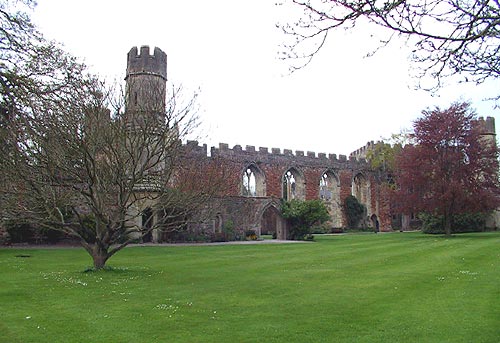
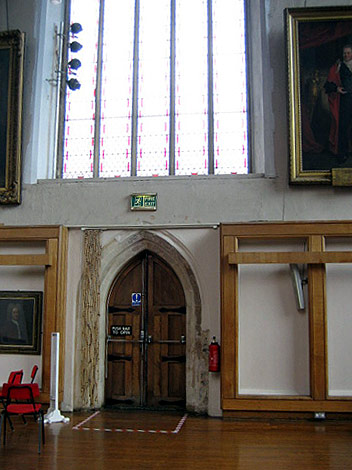



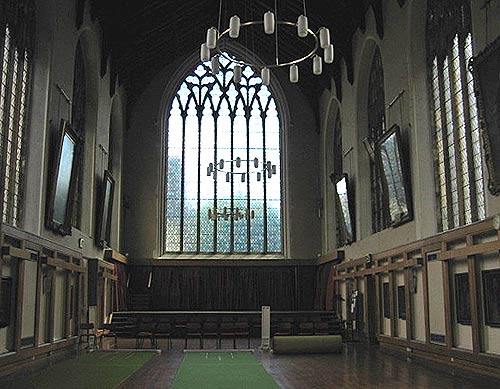
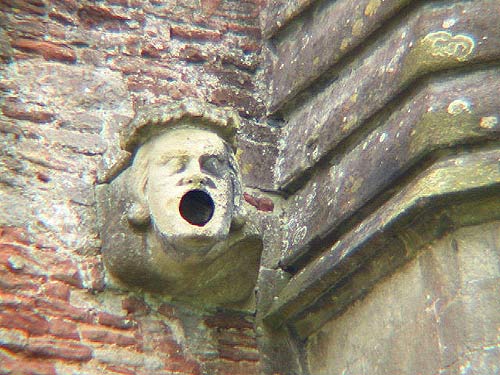
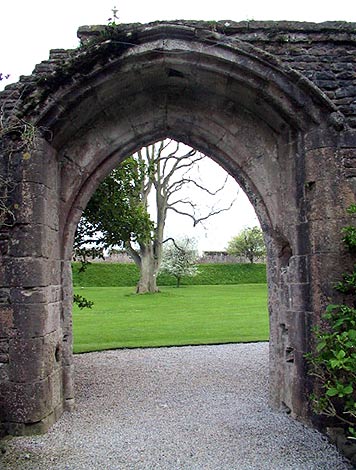
'The east wall has a large central window, the tracery of which dates from about 1534, with a small window on each side. In these three windows have been concentrated for the past 150 years the many relics of some old painted glass of great beauty and value, which formerly adorned other windows in the building. Unfortunately, the fragments of old glass, dating from the fifteenth, sixteenth, and seventeenth centuries, have not been inserted according to their original arrangement, but it appears to be certain that many of the pieces of ecclesiastical subjects were formerly in the old Guildhall Chapel dedicated to St. Barbara' (Stephen, 'Guildhall' 49).