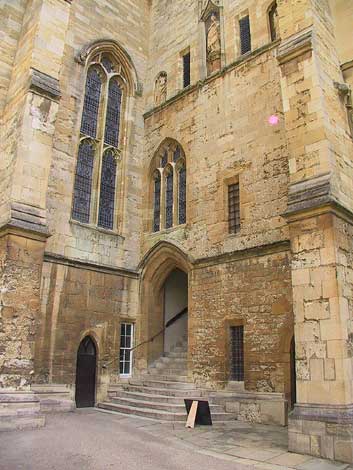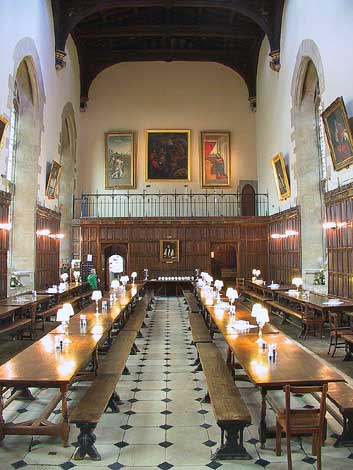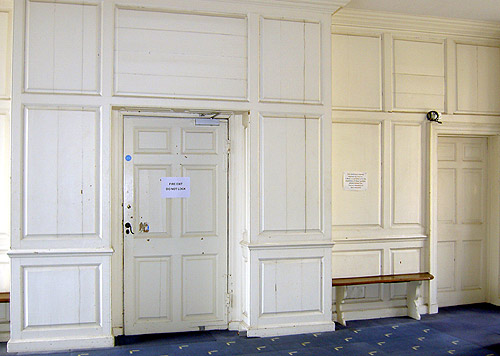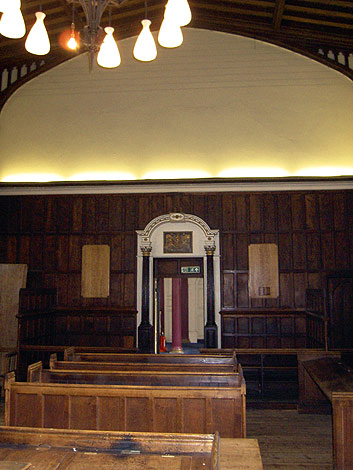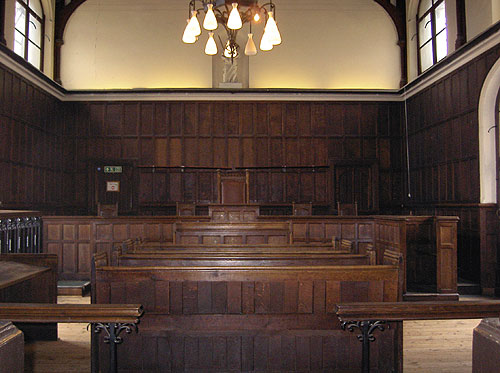Edited by
Alan Somerset, 22-Mar-06;
View Type
Image Type
Image Date
2004
Image
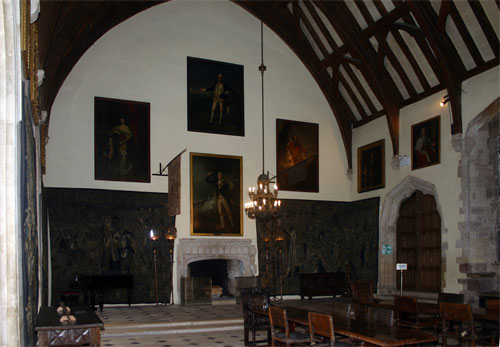
Thumbnail
Textual Description
The High End, showing door to Great Stairway
Source
Photograph by Alan Somerset




