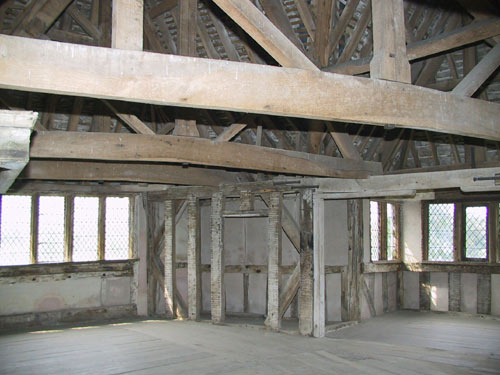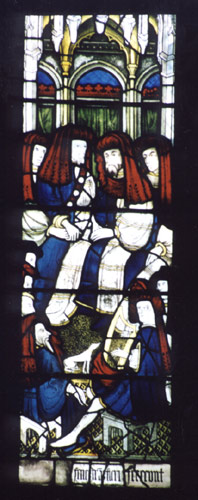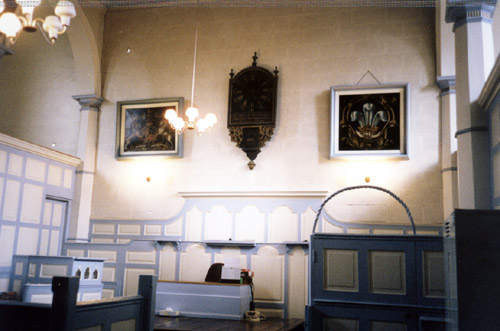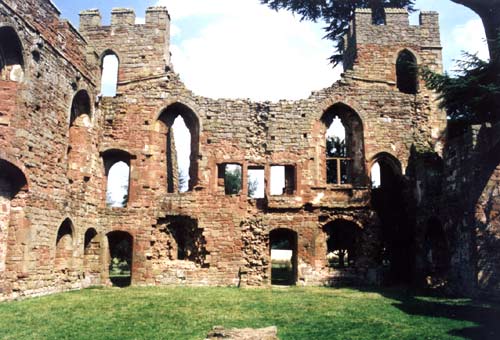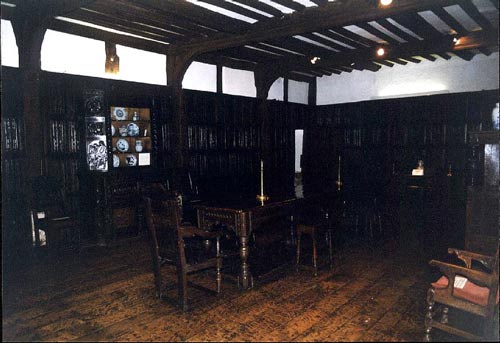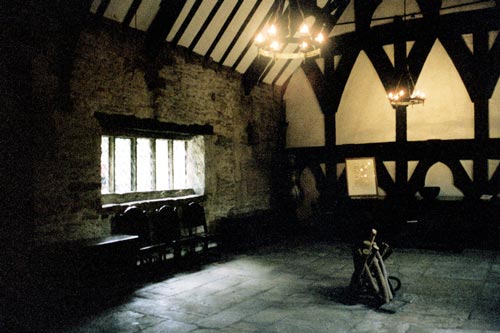Edited by
Jenn Stephenson, 23-Aug-02; Jenn Stephenson, 23-Aug-02; Sally-Beth MacLean, 06-Jan-04; Sally-Beth MacLean, 06-Jan-04; Sally-Beth MacLean, 06-Jan-04; Sally-Beth MacLean, 06-Jan-04; Sally-Beth MacLean, 06-Jan-04; Sally-Beth MacLean, 03-Feb-04; Sally-Beth MacLean, 25-Feb-04; Sally-Beth MacLean, 03-Mar-04; Sally-Beth MacLean, 11-Nov-04; Sally-Beth MacLean, 30-Nov-04; Sally-Beth MacLean, 30-Nov-04; Sally-Beth MacLean, 30-Nov-04; Sally-Beth MacLean, 30-Nov-04; Sally-Beth MacLean, 30-Nov-04;
Textual Description
'The figures were, he believed, all originally black but were painted after the fire without the knowledge and the regret of the then Earl of Carlisle. Little reliance can be placed on their present colours. I) The Bull comes no doubt from the Dacres. A bull was their crest, their cognisance and their slogan 'A read bull! A read bull! A Daker! A Daker!' was a well-known cry in Border warfare. A red bull is now the sinister supporter to the arms of the Earl of Carlisle. 2) The Griffin comes also from the Dacres, who had for supporters to their arms two Griffins, as shown by the achievement over the entrance gate to the Castle and on their tombs at Lanercost... 3) The Dolphin comes from the Greystokes; two dolphins are the supporters of the Greystoke arms on the tomb of Thomas Lord Dacre at Lanercost. 4) As for the fourth beast, be it stag, hart or unicorn, he knew not from whence it came nor was authority given by those who had guessed for their guesses.'
Source
R. S. Ferguson, as quoted in Churchill, Famous English Homes 41


