Edited by
Sally-Beth MacLean, 10-Feb-04; Sally-Beth MacLean, 26-Feb-04; Sally-Beth MacLean, 03-Mar-04; Sally-Beth MacLean, 11-Mar-04;
Textual Description
'The main entrance is on the south side, towards the east end of the apartment, and the doorway, which has been of noble proportions, done in ashlar work with mouldings, was approached by a flight of steps from the courtyard, but whether there was a porch is not quite clear. On the right hand of this doorway were the screens, on the top of which would be the music gallery, and from the passage behind the screens there are two doorways leading into the kitchen. On the other side of the hall, opposite the principal entrance, there appears to have been a bay window, a common feature in houses of that period, though we should have expected to find it on the other side of the fire place at the end of the dais, which would be at the west end of the hall. About the middle of the hall, on the side opposite the entrance, is a most capacious fire-place, with a Tudor arch of ashlar work flush with the wall, the chimney tolerably perfect, and the whole conveying a good idea of the fire-places in use at that period. There might have been another bay window at the end of the dais looking into the courtyard, but of this there is no trace remaining.'
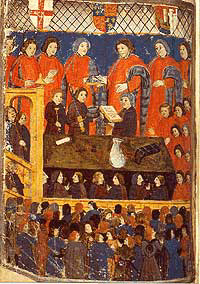


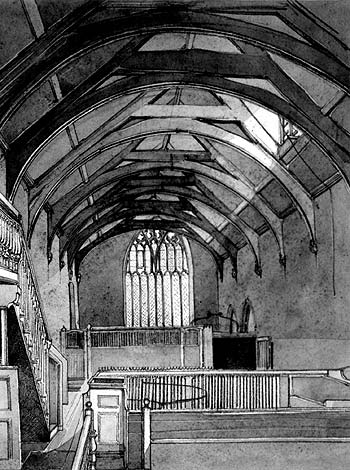

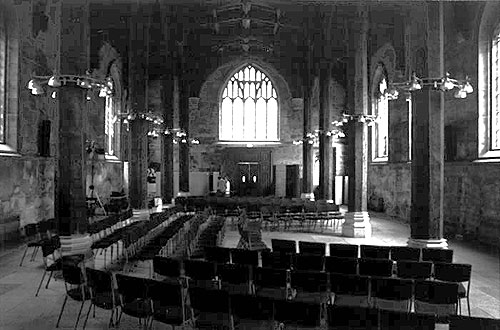
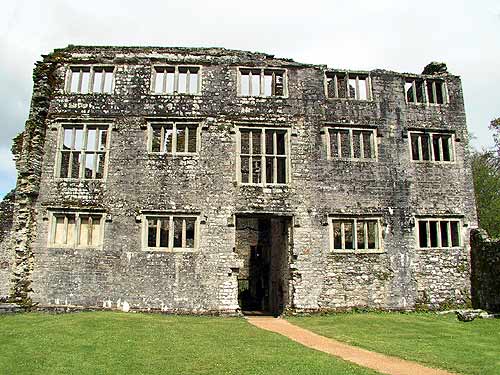
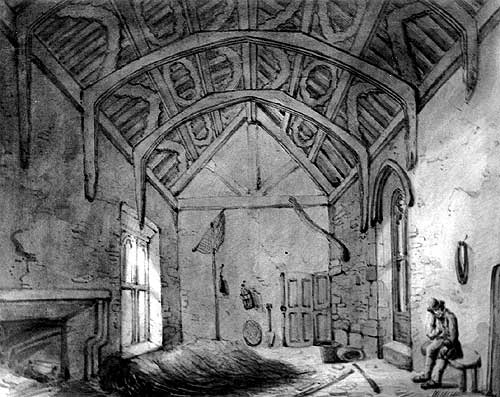
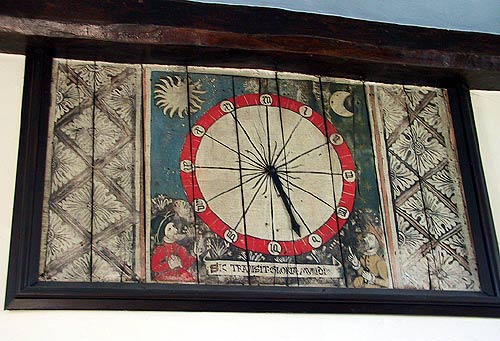
Image courtesy of Bristol Record Office.