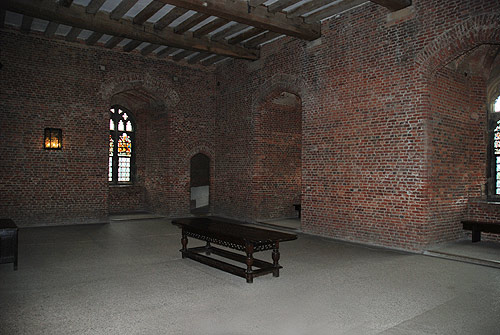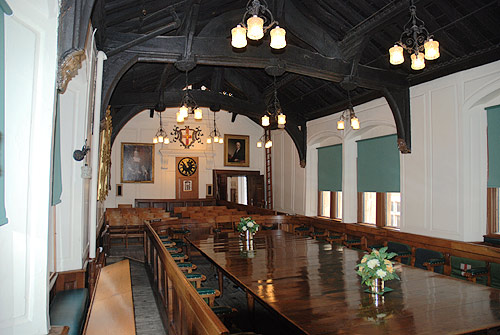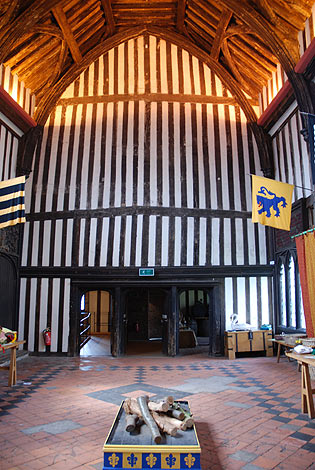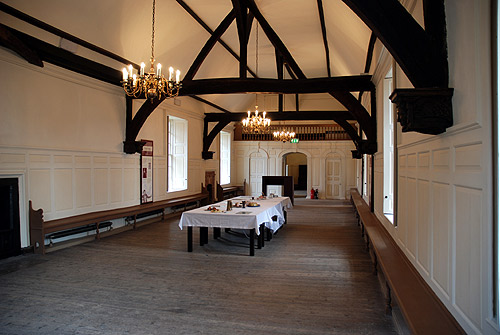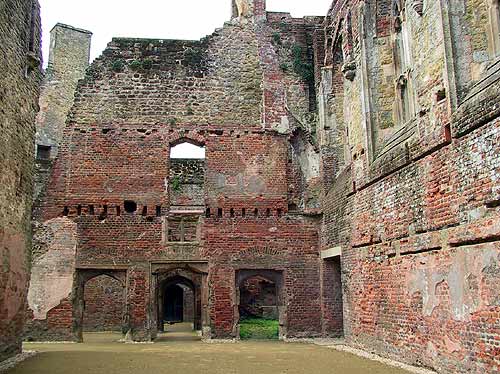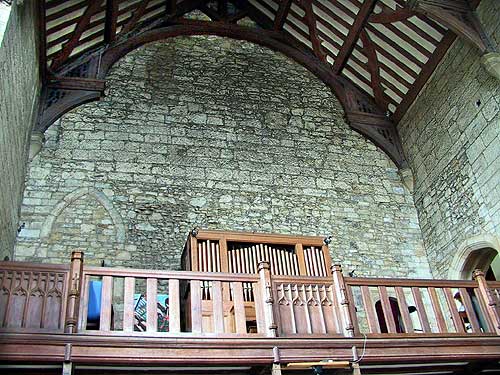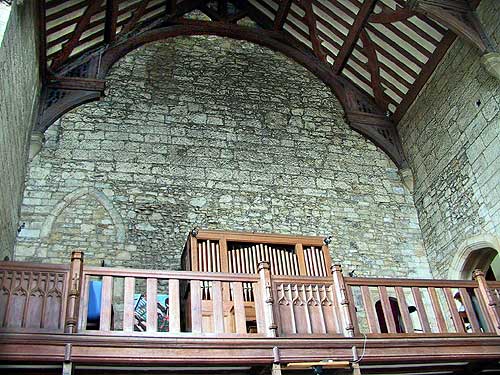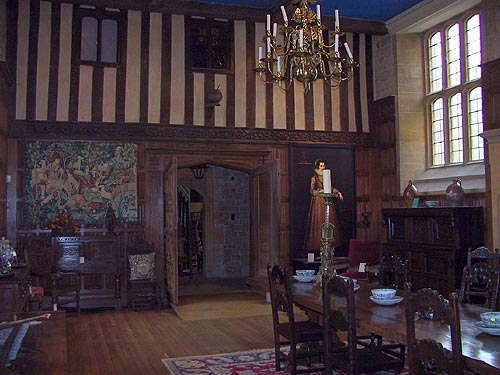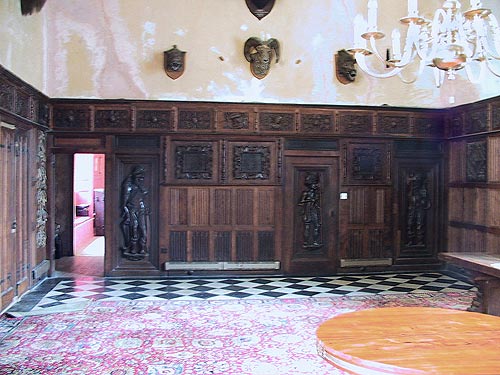Edited by
Sally-Beth MacLean, 15-Oct-08; Sally-Beth MacLean, 15-Oct-08; Sally-Beth MacLean, 15-Oct-08; Sally-Beth MacLean, 15-Oct-08; Gord Oxley, 16-Oct-08;
View Type
Image Type
Image Date
1939
Image

Thumbnail
Source
RCHM, Inventory of Historical Monuments: Oxford Plate 133
Commentary
The finely carved Jacobean screen at the low end has 5 bays and 2 doorways, flanked by fluted Corinthian columns. The doorways were replaced by Buckler in 1836.


