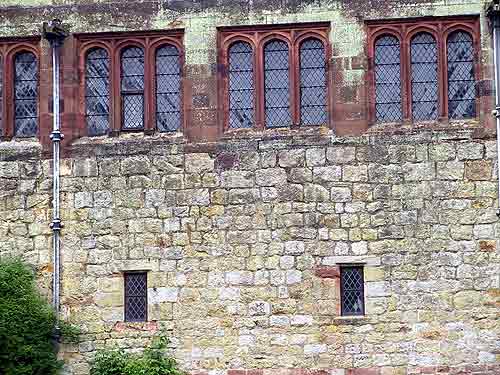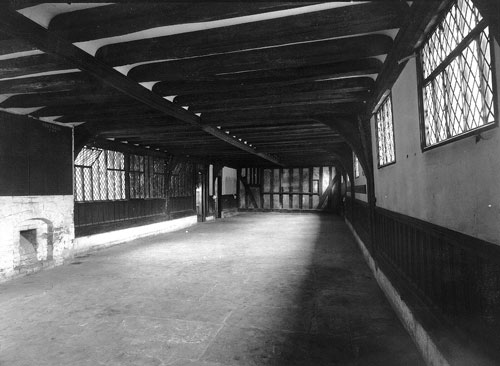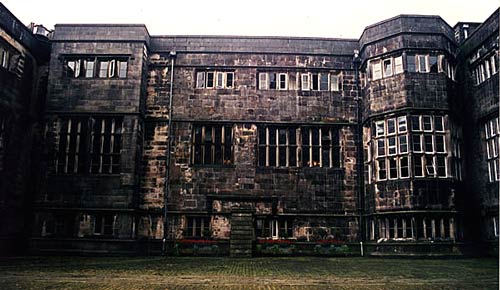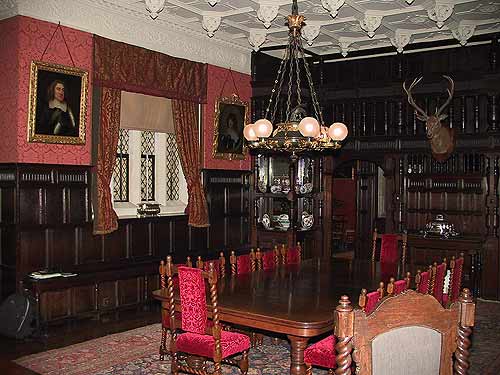Edited by
Jenn Stephenson, 23-Aug-02; Jenn Stephenson, 23-Aug-02; Jenn Stephenson, 23-Aug-02; Jenn Stephenson, 23-Aug-02; Sally-Beth MacLean, 06-Jan-04; Sally-Beth MacLean, 06-Jan-04; Sally-Beth MacLean, 06-Jan-04; Sally-Beth MacLean, 13-Jan-04; Sally-Beth MacLean, 13-Jan-04; Sally-Beth MacLean, 03-Feb-04; Sally-Beth MacLean, 03-Mar-04; Carolyn Black, 02-Jun-04;
View Type
Image Type
Image Date
2001
Image

Thumbnail
Source
Sally-Beth MacLean, site notes





The 9 round-arched windows, with 3 lights each, are likely in their original position facing the courtyard. There were probably no windows on the E side, for defensive reasons, so the hall in its medieval phase, at least, would have been dark.