Edited by
Sally-Beth MacLean, 15-Mar-04; Sally-Beth MacLean, 15-Mar-04; Sally-Beth MacLean, 30-Oct-06; Sally-Beth MacLean, 01-Nov-06;
View Type
Image Type
Image Date
2006
Image
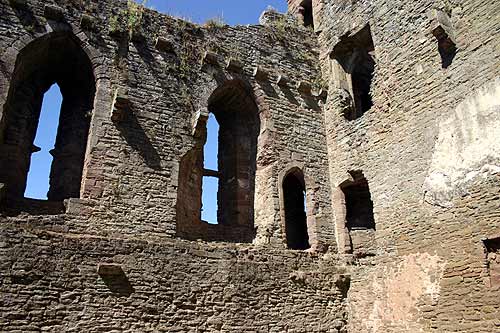
Thumbnail
Source
Alan Somerset


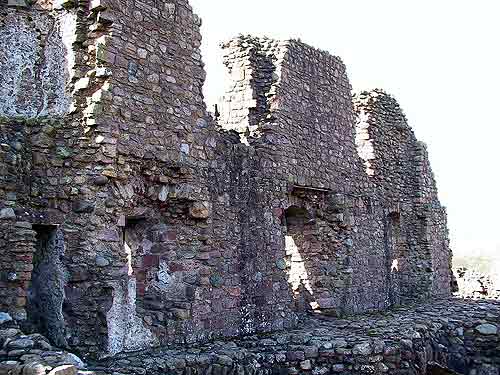
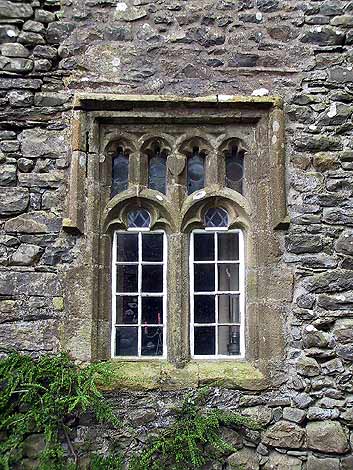
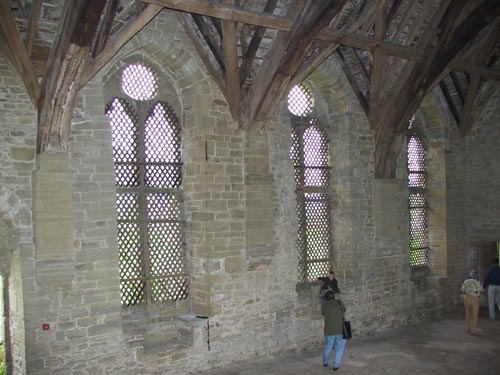
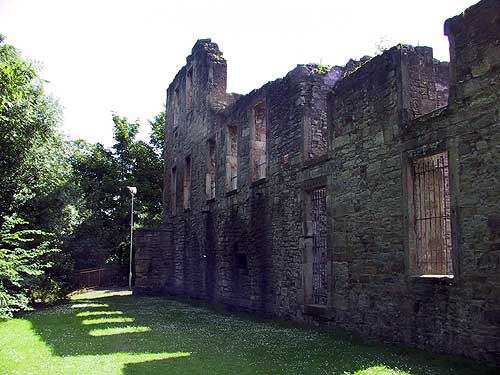
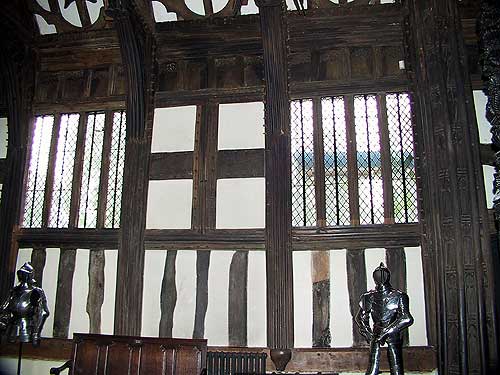
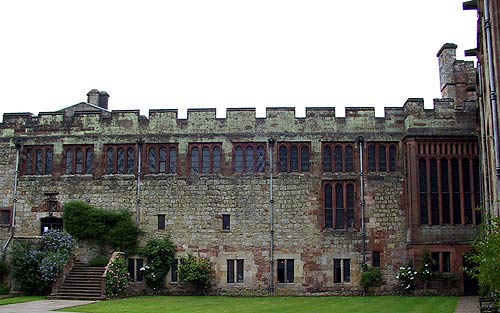
This view is of 2 of the windows of the N wall overlooking the River Teme.