Edited by
Sally-Beth MacLean, 13-Jun-06; Sally-Beth MacLean, 13-Jun-06; Sally-Beth MacLean, 13-Jun-06; Sally-Beth MacLean, 13-Jun-06; Sally-Beth MacLean, 13-Jun-06;
View Type
Image Type
Image Date
1805
Image
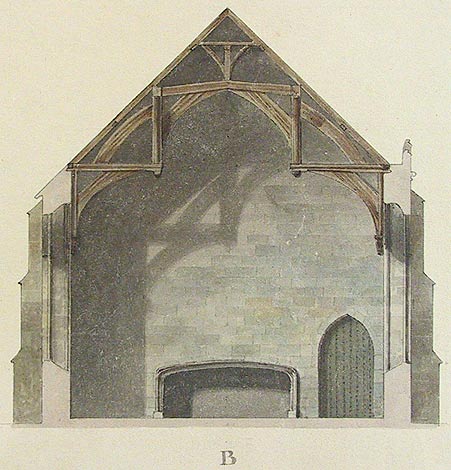
Thumbnail

Source
Devon Record Office: Z15/38/1/7 f 6 B


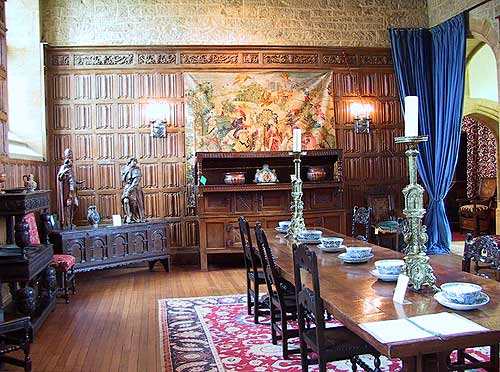
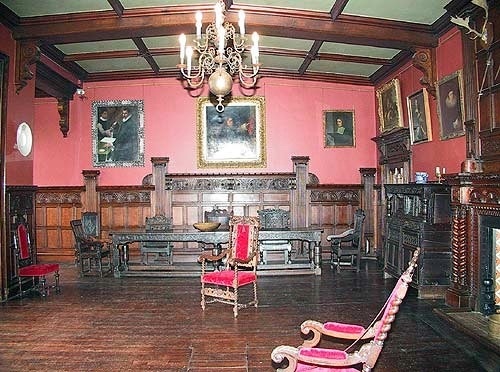
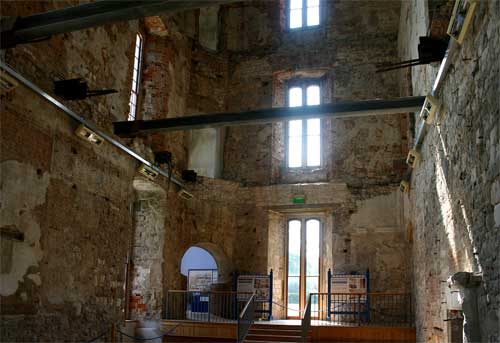
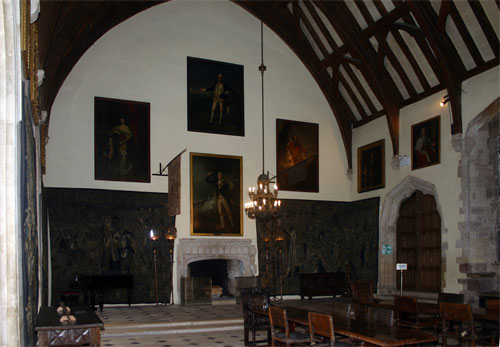


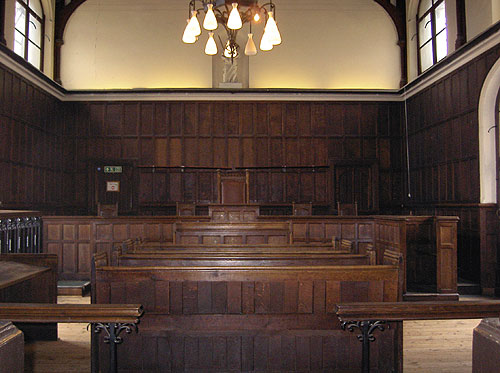
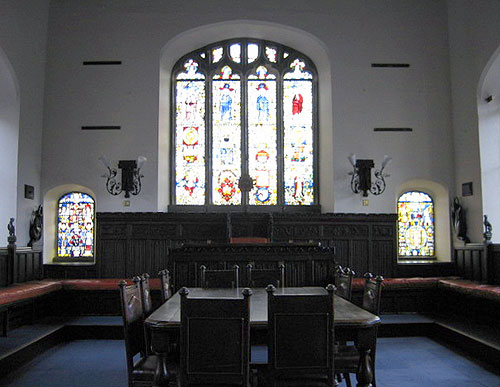
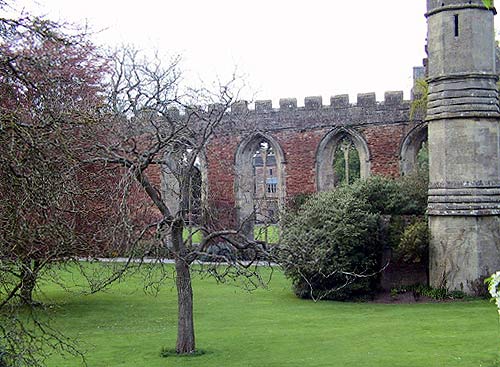
Architect/designer: George Saunders
Used by kind permission of the Devon Record Office.