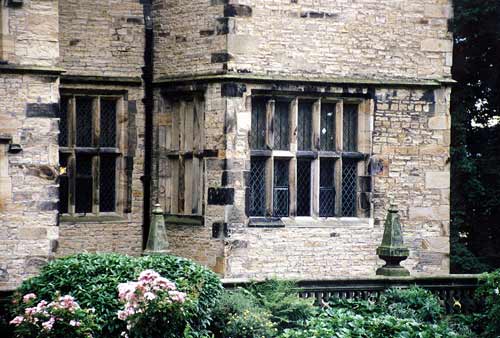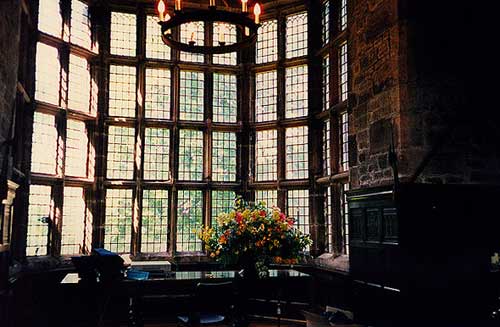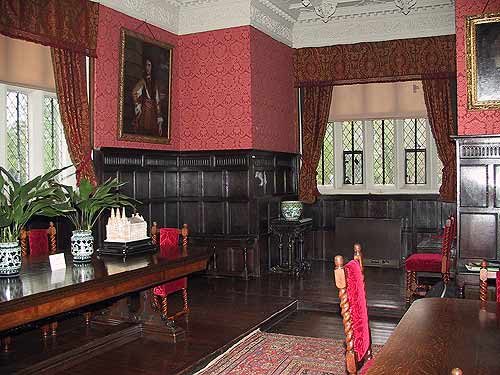Edited by
Sally-Beth MacLean, 21-May-02; Sally-Beth MacLean, 22-May-02; Sally-Beth MacLean, 22-May-02; Sally-Beth MacLean, 22-May-02; Sally-Beth MacLean, 05-Dec-02;
View Type
Image Type
Image Date
1999
Image

Thumbnail
Source
Paul MacLean
Commentary
2 sides of the bay viewed from the outside.




