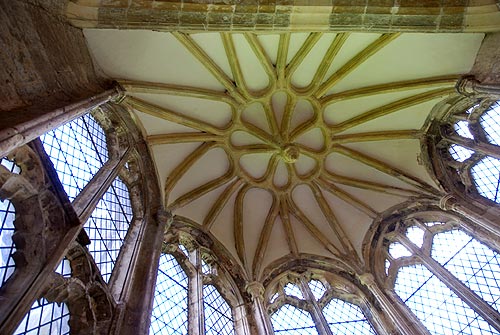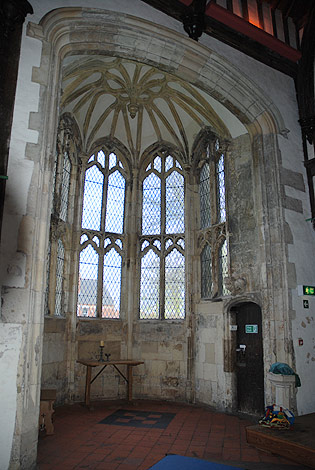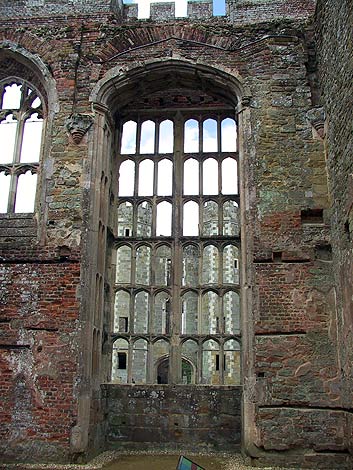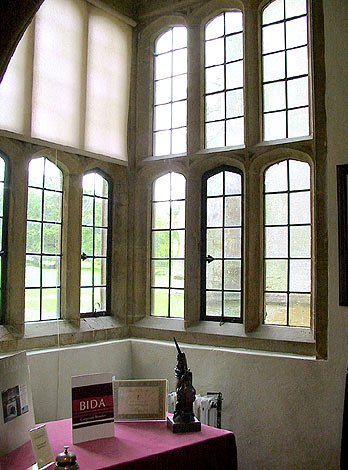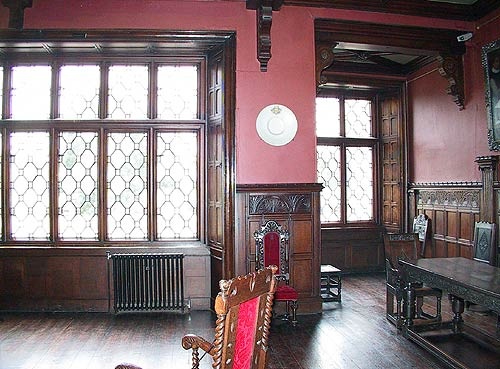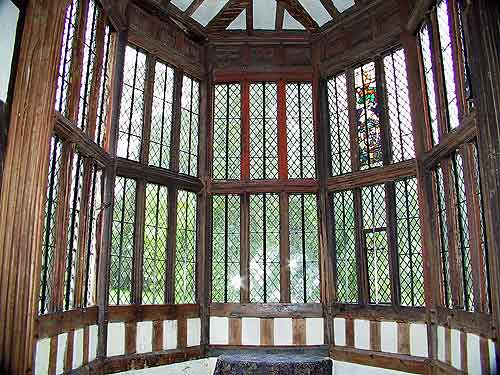Edited by
Sally-Beth MacLean, 09-Sep-10; Maria Lau, 14-Sep-10; Sally-Beth MacLean, 14-Dec-10; Sally-Beth MacLean, 14-Dec-10;
View Type
Image Type
Image Date
2008
Image
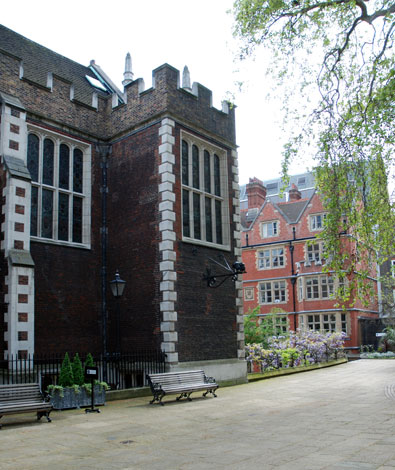
Thumbnail

Source
Sally-Beth MacLean
Commentary
Exterior view of the bay window at the NW end of the hall.


