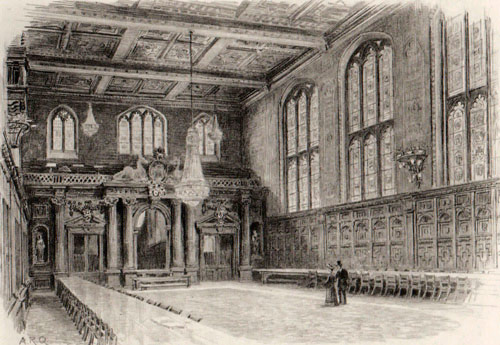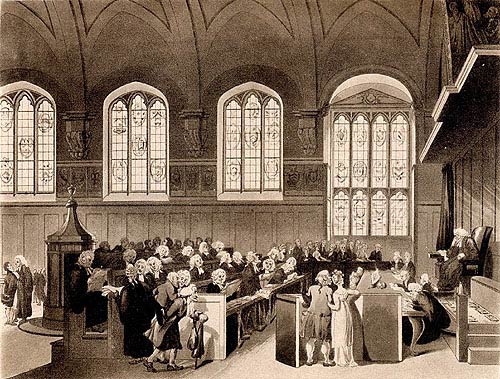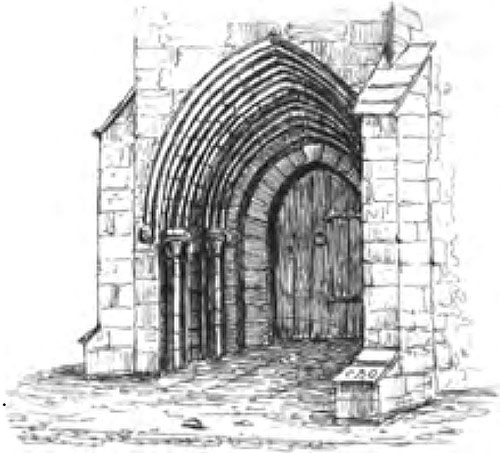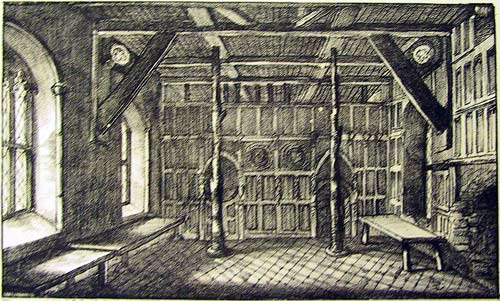Edited by
Lauren Shepherd, 02-Oct-14; Lauren Shepherd, 02-Oct-14; Lauren Shepherd, 02-Oct-14; Lauren Shepherd, 02-Oct-14; Lauren Shepherd, 02-Oct-14;
View Type
Image Type
Image Date
18xx
Image

Thumbnail
Textual Description
Victorian drawing of the low end, including two rows of banquet tables and seating.
Source
Ditchfield, City Companies






Artitsts: Auguste Pugin and Thomas Rowlandson