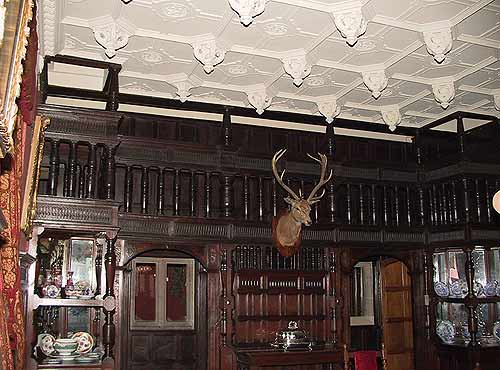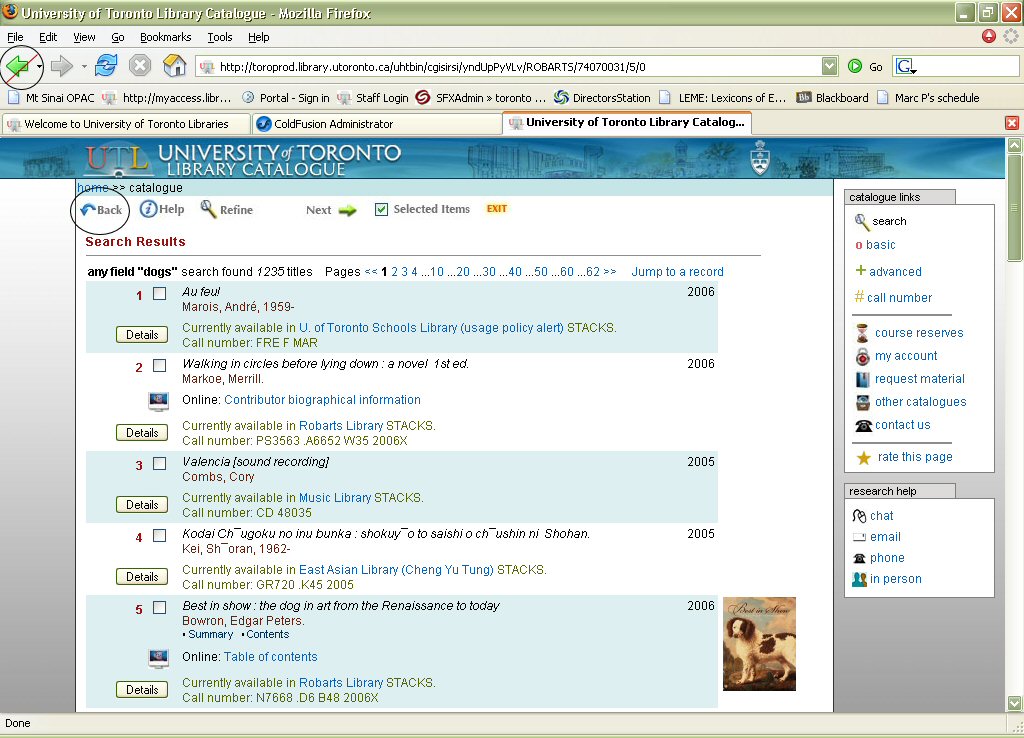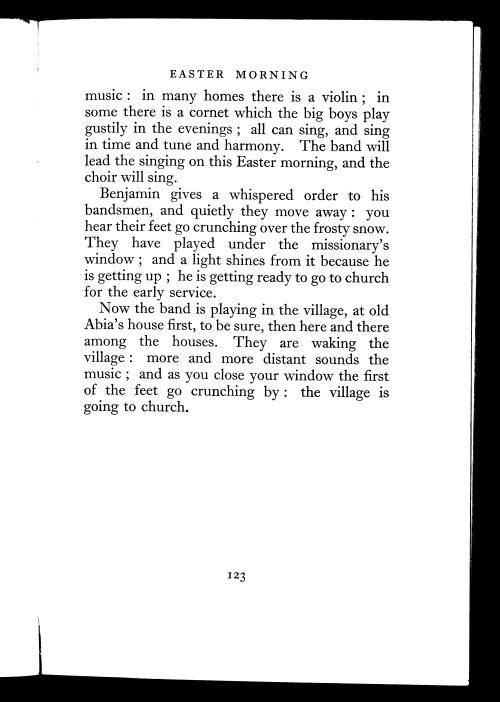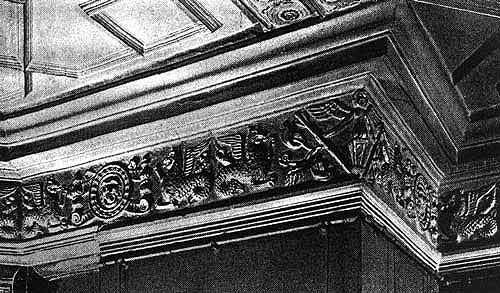Edited by
Sally-Beth MacLean, 13-Dec-01; Sally-Beth MacLean, 13-Apr-02; Sally-Beth MacLean, 13-Apr-02; Sally-Beth MacLean, 26-Nov-02; Jenn Stephenson, 21-Dec-02; Sally-Beth MacLean, 04-Mar-04; Sally-Beth MacLean, 29-Mar-05;
View Type
Textual Description
The hall has 'a fine roof with heavily moulded timbers which probably dates from Paslew's time.'
Source
Champness, Lancashire's Architectural Heritage 13






Not original plasterwork. As part of the 19th c. renovations, Barry reproduced a slightly modified version of the 17th c. design, adding scrolls to the pendants and the monogram 'KS' into the strapwork (<i>Gawthorpe Hall</i> 14).