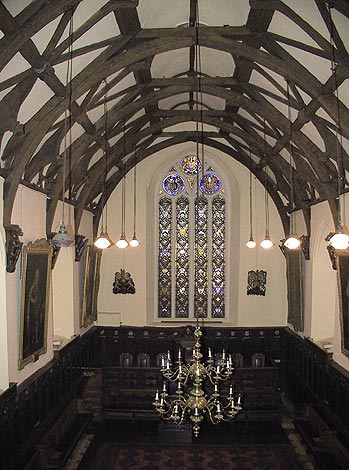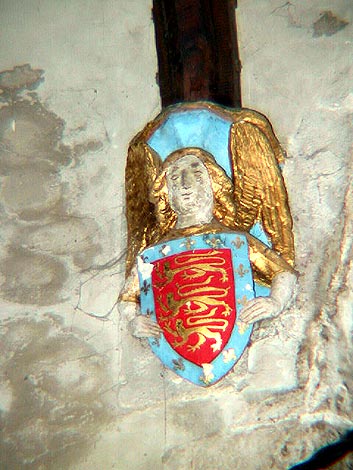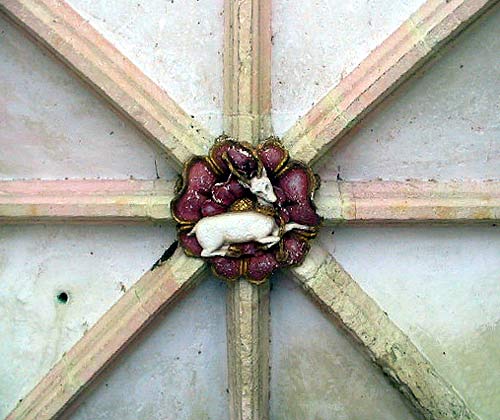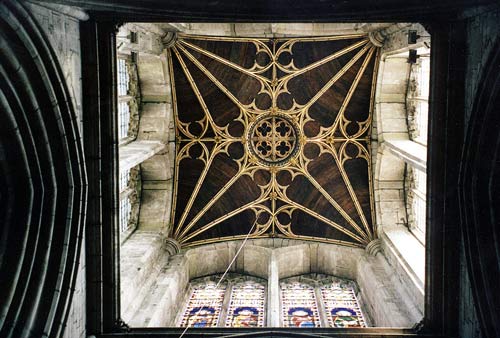Edited by
Sally-Beth MacLean, 02-Nov-04; Sally-Beth MacLean, 02-Nov-04;
View Type
Image Date
1984
Textual Description
'The gable ends of the hall have large sockets for the roof timbers. The openings at the bottom of the upright sockets in the east wall may possibly have carried projecting stone corbels supporting exposed timbers. Alternatively the timbers may have been concealed by a continuous layer of wallplaster. Remains of lateral sockets for roof timbers are also visible on the north and south walls. The roof was supported by base crucks set high in the north and south walls. It had five bays, one occupied by the chamber, one by the screens, and three by the hall itself.
Source
Higham, Okehampton 4







