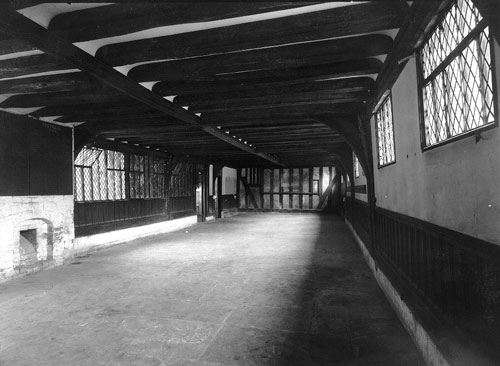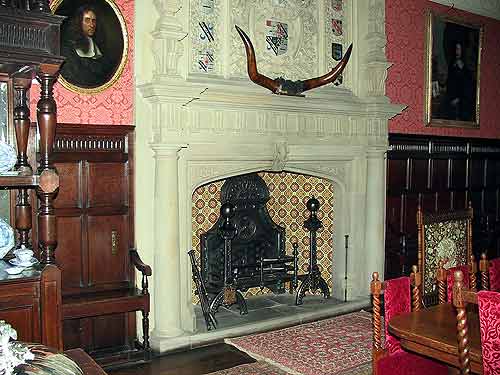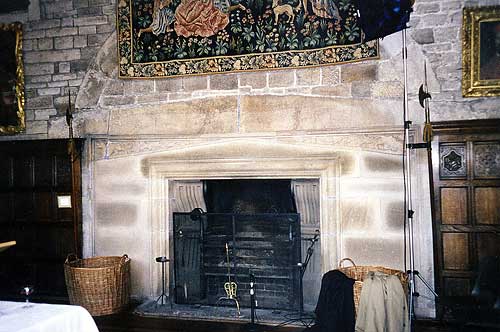Edited by
Sally-Beth MacLean, 12-Feb-02; Sally-Beth MacLean, 18-Feb-02; Sally-Beth MacLean, 26-Feb-02; Sally-Beth MacLean, 07-Mar-02; Sally-Beth MacLean, 07-Mar-02; Sally-Beth MacLean, 07-Mar-02; Sally-Beth MacLean, 07-Mar-02; Sally-Beth MacLean, 12-Mar-02; Sally-Beth MacLean, 26-Nov-02;
View Type
Image Type
Image Date
ca. 1954
Image

Thumbnail
Source
From the collections of the Shakespeare Birthplace Trust





Used by kind permission of the Shakespeare Birthplace Trust.