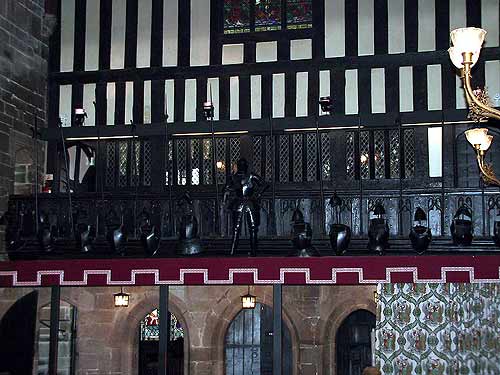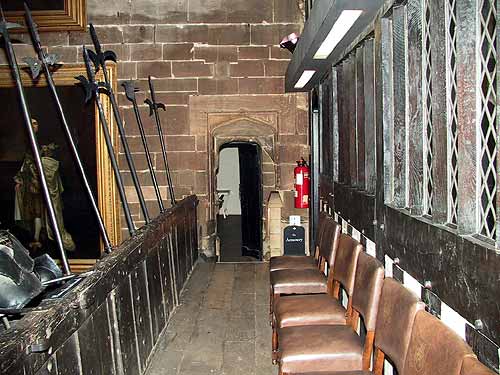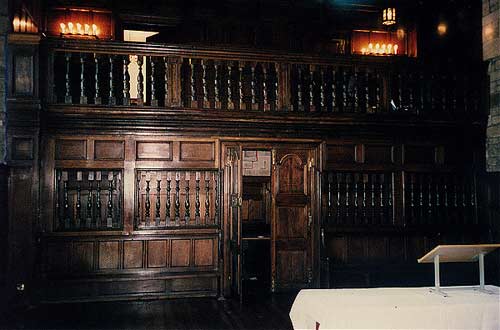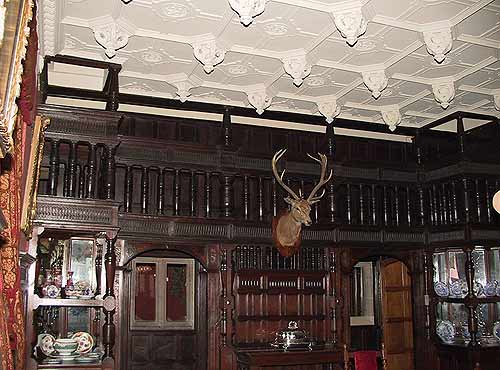Edited by
Sally-Beth MacLean, 13-Jun-06;
View Type
Image Type
Image Date
2006
Image
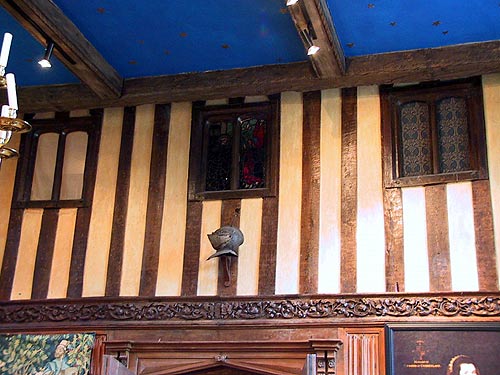
Thumbnail
Source
Sally-Beth MacLean
Commentary
The lath and timber minstrels' gallery above the screens passage at the low end was discovered during early 20th c. restoration. There are 3 small 2-light windows in the minstrel's gallery.


