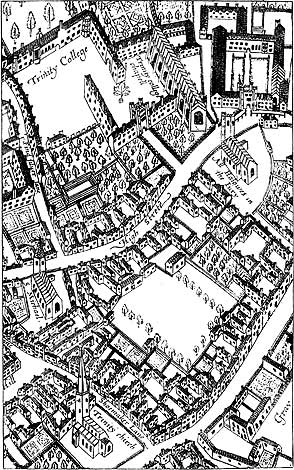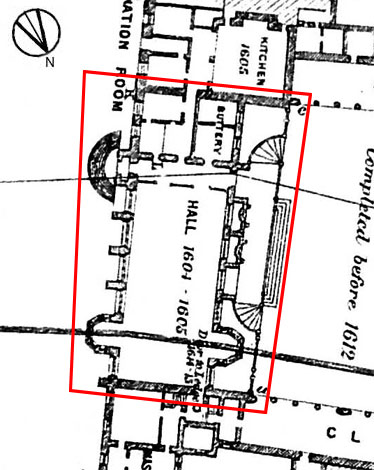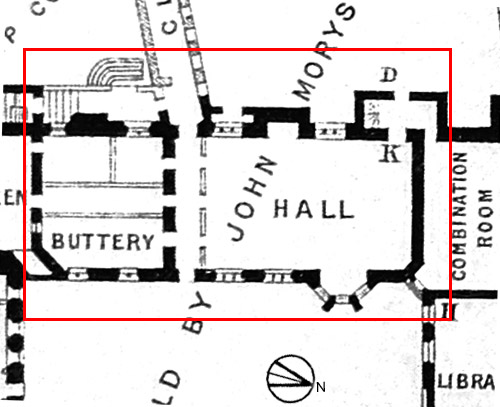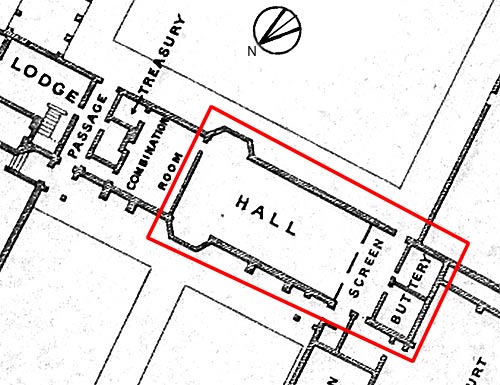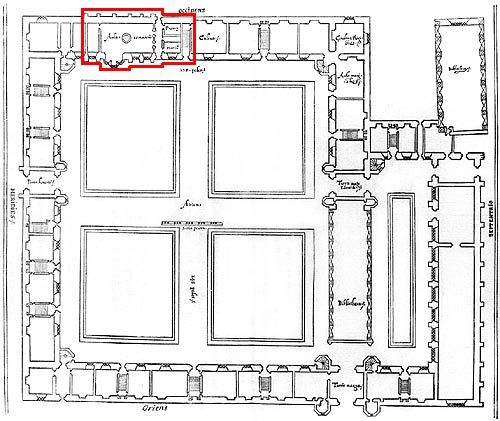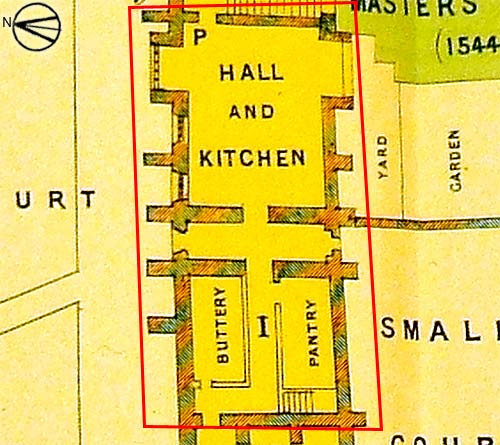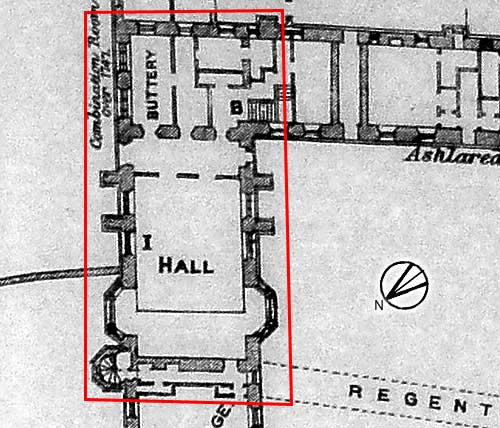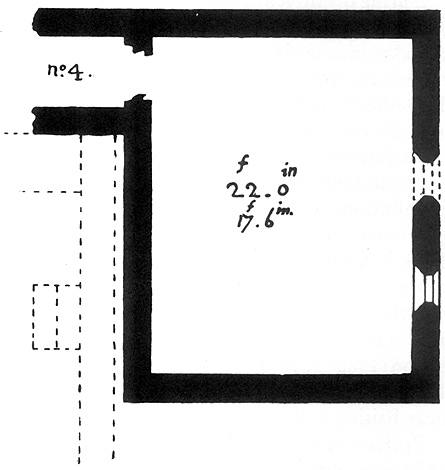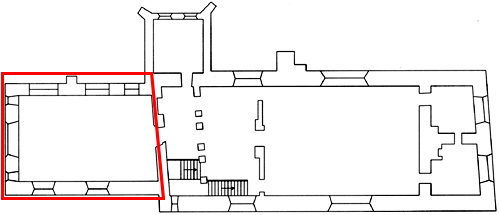Edited by
Sally-Beth MacLean, 13-Feb-06; Sally-Beth MacLean, 13-Feb-06; Sally-Beth MacLean, 13-Feb-06; Carolyn Black, 14-Feb-06; Sally-Beth MacLean, 22-Mar-06; Sally-Beth MacLean, 22-Mar-06; Carolyn Black, 27-Mar-06;
View Type
Image Type
Image Date
ca. 1633
Image

Thumbnail

Source
Willis and Clark, Architectural History 1.322 fig 4
Commentary
Ground plan of the old court showing the original hall in the N range, reduced from an early 17th c. plan of Clare College.


