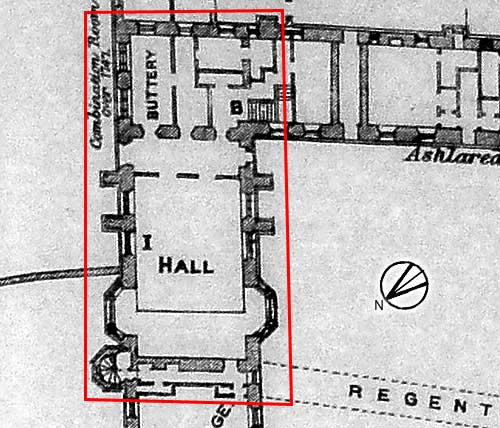Image

Image Type
technical drawing
Image Date
1886
Source
Willis and Clark, Architectural History 4.18
Commentary
19th c. ground plan of the hall and adjacent buttery at the S end in the E range.

