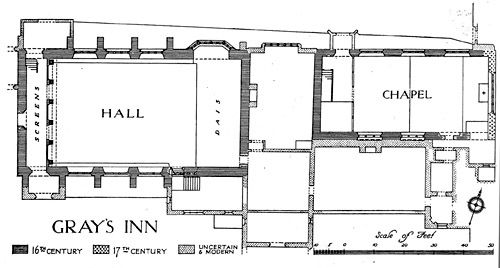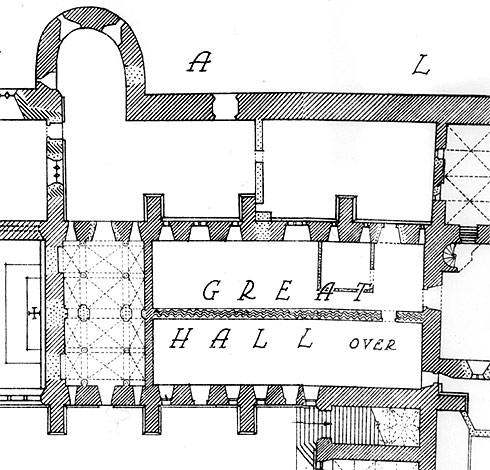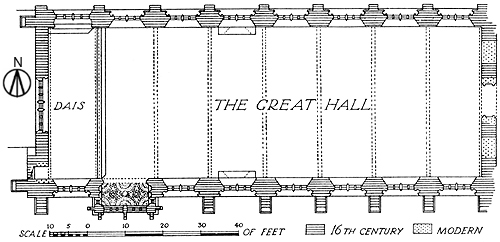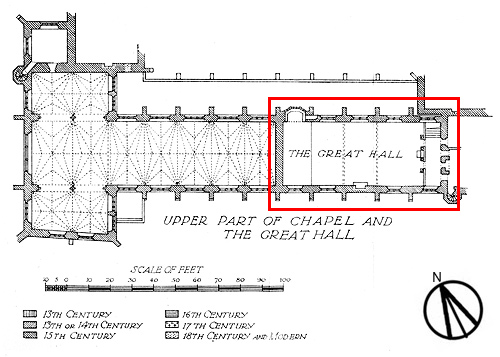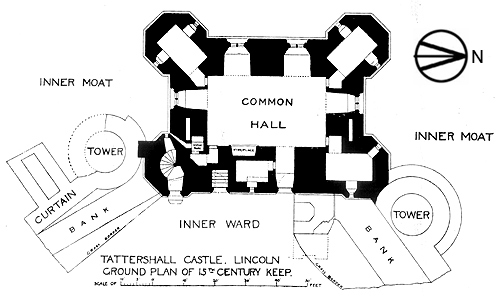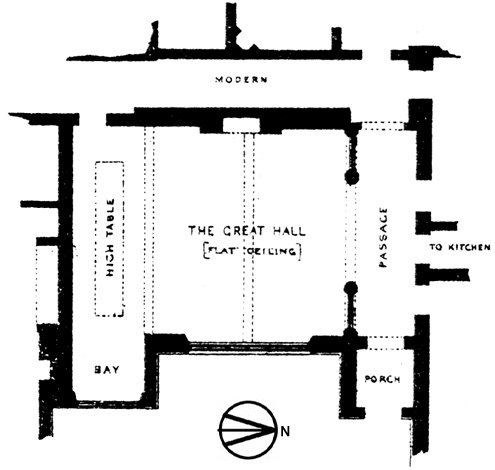Edited by
Sally-Beth MacLean, 08-Apr-10; Sally-Beth MacLean, 08-Apr-10; Sally-Beth MacLean, 08-Apr-10;
View Type
Image Type
Image Date
1928
Image
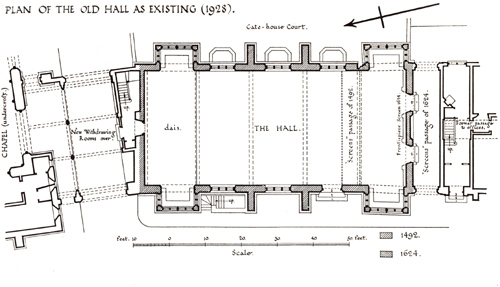
Thumbnail
Source
Simpson, Old Hall Plate V, p 62
Commentary
Groundplan of the hall indicating the Jacobean extension at the S end.



