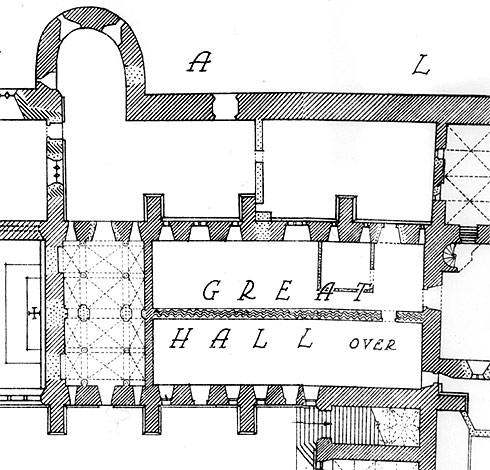Image

Image Type
technical drawing
Image Date
1939
Source
RCHM, Inventory of Historical Monuments: Oxford facing 88
Commentary
Gorund plan of the hall adjacent to the chapel.

