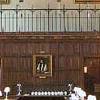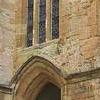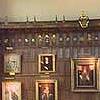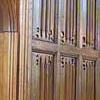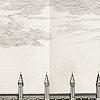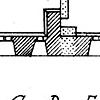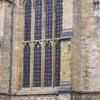New College
The Founder's statutes describe the hall as being 'raised above the ground like a solar' (Buxton and Williams, <i>New College</i>177). Originally the space below the hall was used for chambers. As a result of the hall being raised, its tall, 2-light windows appear proportionately much lower than in other halls.
[to check]
The hall has 4 bays, divided by buttresses. The low-pitched E gable has a restored central pinnacle. Each free bay of the hall has a 2- transomed light window. The rear arches are molded and the recesses have window-seats (originally used by the readers). The floor is 18th c. and the stained glass Victorian.
The original hall had a roof about 45' high designed by Hugh Herland, of low-pitched, tie-beam construction with an open louvre for the central hearth. The roof beams were probably supported by 10 medieval corbels in the shape of kings and bishops. A chimney on the N wall replaced the open hearth in 1500.
Though originally decorated with frescoes, in 1452--3 painted hangings arrived from London and were set up on rails around the hall. The later Tudor panelling is 12' high around the entire hall, rising higher at the high end.
The hall's screen, screen passage and linenfold panelling at the low (E) end date from the Tudor period.


