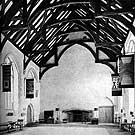Dartington Hall

The great hall was roofless when the Elmhirsts acquired Dartington. A new timber roof was designed by William Weir in 1932, using wood from the estate. Weir based his design on the original traces left in the plaster at the dais end because George Saunders' early 19th c. drawings of the medieval roof were not made available for consultation until later in the 20th c. The present roof is 48' high.
The entrance screen was also a replacement designed by Weir, modelled (for lack of other evidence) on that in the Church House Inn, Torbryan.
Floor and dais are 20th c.
The late 14th c. great hall survives almost intact, with the exception of the original screen and roof.
The hall has 5 bays, including the entrance bay in the screens passage.
The dimensions given include the screens passage (almost 12' across). The placement of the modern screen is assumed to approximate an original.





