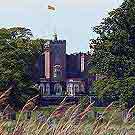Powderham Castle

Base layers
Data layers

Other Images
Venue Type & Location
Site Name: Powderham Castle
Location: near Exeter
County: Exeter (city-county) in Devon
Location Type: Town - near town at determined location
Performance Spaces
Overview
Situated a few miles S of Exeter near the W bank of the estuary of the River Exe close to its confluence with the River Kenn. Before the 18th c. the castle was surrounded on 3 sides by marsh or the river, which ran closer to the original entrance on the E side. 'Powderham late Sir William Courteneis castelle; it stondith on the haven shore a litle above Kenton ... it is strong, and hath a barbican or bulwark to bete the haven' (Leland, Itinerary 1.232).
The 14th c. limestone rubble block of Sir Philip Courtenay's original manor house remains behind the 19th c. W entrance tower although the interior is substantially altered. Several of the original 4 angle towers survive, though heavily restored.
Performance History
A probable performance venue. No relevant household records survive for the Powderham branch of the Courtenay family but entertainers under their patronage performed elsewhere in the SW in the 15th c. and 16th c. It is likely that they also performed here at their patrons' principal residence.
Current Status
Powderham Castle remains in the hands of the Courtenay family. Open to the public at specified times.
History of the Venue
1325 Margaret, daughter of Humphrey de Bohun, married Hugh Courtenay, 10th Earl of Devon, bringing the manor of Powderham as part of her dowry.
ca. 1391 Sir Philip Courtenay, a younger son of the 10th Earl, began the building of a fortified rectangular manor house, with hall, withdrawing room, kitchen, service rooms, and main E entrance facing the River Exe estuary.
15th c. E block extensions, with the addition of a chapel at the NE and grange (the present chapel) at the SE.
1556 Powderham became the principal Courtenay residence in Devon after the death in exile of Edward, 20th Earl of Devon, the last of the senior line.
1646 Castle damaged and surrendered to parliamentary forces.
1710--27 N wing chapel rebuilt with a library above.
1754--6 Vertical partitioning of the great hall to create 2 rooms. Addition of the grand staircase with elaborate plasterwork in the high end room at the N.
1766--88 Major renovations carried out under the direction of the 2nd Viscount Courtenay. Embankment along the Exe created and park extended by the removal of a walled courtyard and gatehouse. E side clock tower and entrance tower rebuilt in brick.
1794--6 James Wyatt designed the music room for the 3rd Viscount Courtenay.
1837--47 Extensive remodelling by Charles Fowler for the 29th Earl of Devon. W front rebuilt as the main entrance, away from view of the new railway line by the river. 2 gatehouses added, a house for the steward, a dining hall, courtyard and causeway in the Gothic style.
Record Source
REED Devon 35, 94--5, 133, 225
Patrons who owned this venue
| Name | Dates | Titles |
|---|---|---|
| Courtenay, Philip | 1404-1463 | Knight |
| Courtenay, William | 1428-1485 | Knight |
| Courtenay, William | 1485-1535 | Knight |
Bibliographic Sources
-
Buck, Samuel, and Nathaniel Buck. [A Collection of Engravings of the Castles, Abbeys, and Towns in England and Wales]. 5 vols. London: The authors, 1726–52.
-
Cherry, Bridget, and Nikolaus Pevsner. Devon. The Buildings of England. London: Penguin Books, 1989.
-
Delderfield, Eric R. West Country Historic Houses and Their Families. Exmouth: E.R.D., 1975.
-
Etched on Devon's Memory. 06/09/2005 (http://www.devon.gov.uk/library/locstudy/etched.html)
-
Emery, Anthony. Dartington Hall. Oxford: Clarendon P, 1970.
-
Girouard, Mark. 'Powderham Castle, Devon – I: The Seat of the Earl of Devon.' Country Life 134 (4 July 1963): 18–21.
-
Girouard, Mark. 'Powderham Castle, Devon – II: The Seat of the Earl of Devon.' Country Life 134 (11 July 1963): 80–3.
-
Girouard, Mark. 'Powderham Castle, Devon – III: The Seat of the Earl of Devon.' Country Life 134 (18 July 1963): 140–3.
-
Gray, Todd. The Garden History of Devon: An Illustrated Guide to Sources. Exeter: U of Exeter P, 1995.
-
Hadley, Paulina. Powderham Castle. Redruth: Temprint Limited, nd.
-
Hoskins, W.G. Devon. A New Survey of England. Newton Abbot: David & Charles, 1973.
-
Lysons, Daniel and Samuel. Magna Britannia; being a concise topographical account of the several counties of Great Britain. 6 vols. London: T. Cadell and W. Davies, 1806–22.
-
Mackenzie, James D. The Castles of England: Their Story and Structure. 2 vols. New York: The Macmillan Co., 1896.
-
Oman, Charles W.C. Castles. London: The Great Western Railway, 1926.
-
Polwhele, Richard. The History of Devonshire. 1st ed. [1793–1806] printed by Trewman and Son for: Cadell, Johnson and Dilly (vol 1); Cadell, Dilly and Murray (vol 2); Cadell and Davies (vol 3); all in London. 3 vols. Dorking: Kohler & Coombes, 1977.
-
Salter, Mike. The Castles of Devon and Cornwall. Malvern, Worc: Folly Publications, 1999.
-
T. 'Powderham Castle, Devon, the Seat of the Earl of Devon.' Country Life 23 (4 April 1908): 486–91.
-
Thompson, A. Hamilton. 'Proceedings at the Meetings of the Royal Archaeological Institute: The Summer Meeting at Exeter.' Archaeological Journal 70 (1913): 495–557.






