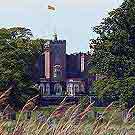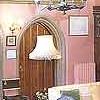Powderham Castle

The medieval hall is now divided into 2 rooms: the magnificent rococo staircase hall (originally the upper end) and the marble hall (low end). The original dimensions are not recoverable although the ceiling of the 2-storey staircase hall is indicative of the height of the medieval hall. The original withdrawing room at the high end of the hall was refitted in the 18th c. and remains in use as the anteroom.
3 original stone arches (now plastered) remain at the low end in the marble hall where the doors leading to the medieval kitchen, buttery and pantry were located. The present doors and the panelling are 19th c. The ceiling was lowered in the 18th c.
An opening with a wooden rail above the central arch is all that remains to indicate a gallery over the screens entrance to the hall.


