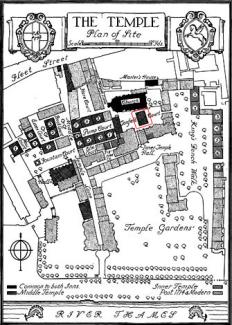
RCHM, Inventory of Historical Monuments: London 4.144


RCHM, Inventory of Historical Monuments: London 4.144

Site plan of the Temple area, with the Middle Temple Hall highlighted in red.
RCHM, Inventory of Historical Monuments: London 4.144
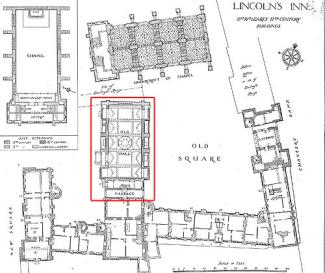
Site plan of Lincoln's Inn with the 'Old Hall' on the W side of the original square highlighted in red.
RCHM, Inventory of Historical Monuments: London 2.46
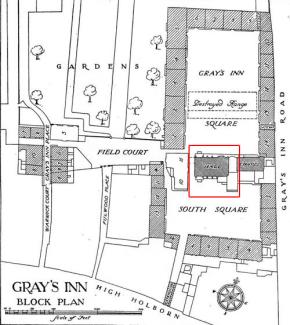
Site plan of Gray's Inn with the hall highlighted on the N side of the S square.
RCHM, Inventory of Historical Monuments: London 2.52
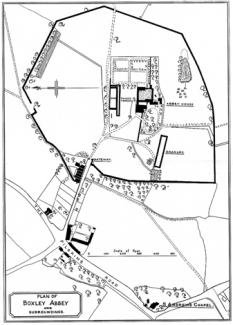
19th c. site plan of the remains of Boxley Abbey.
Cave-Browne, Boxley
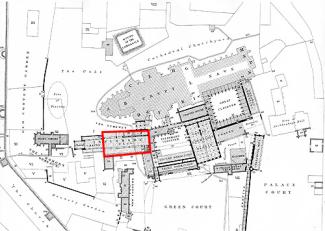
Site plan of the 19th c. remains of Christ Church Priory and the Archbishop's Palace, with the Great Hall highlighted.
Willis, 'Architectural History' Plate 3 between 204 and 205
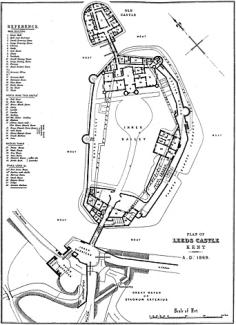
Mid-19th c. site plan of the castle showing the Gloriette ('Old Castle') at the top and the early 19th c. rebuilding of a new castle, including the site of the original great hall.
Roberston, 'Leeds Castle' 149
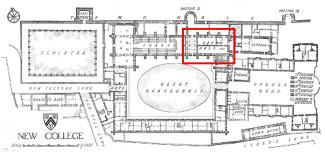
Site plan of New College with the hall highlighted in the NE corner of the Great Quad.
RCHM, Inventory of Historical Monuments: Oxford facing 88
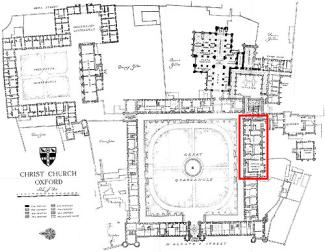
Site plan of Christ Church with the location of the hall highlighted in the S block of Tom Quad.
RCHM, Inventory of Historical Monuments: Oxford between 32 and 33
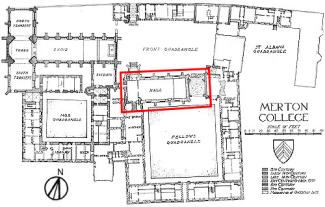
Site plan of Merton College with the hall highlighted on the S side of the Front Quad.
RCHM, Inventory of Historical Monuments: Oxford facing 80
Site plan of the Temple area, with Inner Temple Hall highlighted in red.