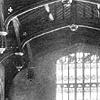Christ Church
The hall is reached by the great staircase, with magnificent fan vaulting designed in the mid-17th c. Instead of a screens passage, the hall has a large anteroom.
The hall has 8 bays, divided by buttresses and lit by large windows on the upper level above 19th c. panelling. The principal bay window is the 2nd from the W on the S side with 2 3-light windows, 3 transoms and a fan vault over the alcove. There is also a high 2-transom bay window in the N wall at the W end facing the great quad and a central window with 7 lights on 2 levels high in the W wall.
The restored Tudor hammerbeam roof is probably by Humphry Coke. The trusses rest on original moulded stone corbels. The roof and the early 19th c. wainscoting probably represent the original but it is difficult to determine how accurately.
The fireplace is early 19th c. The hall was originally paved with yellow and green tiles. The 17th c. balustraded exterior parapet has been replaced by a modern parapet with pinnacles.



