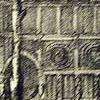Halnaker House
The 14th c. hall had 3 1/2 bays with a projecting stair turret leading to a solar (Emery, <i>Greater Medieval Houses</i> 3.341). Dimensions are approximate (Godfrey, 'Halnaker House' 63).
The fireplace in the N wall was probably added in the 16th c. There were 2 2-light windows with stained glass in the S wall facing the courtyard (Andre, 'Halnaker' 203).
'Originally, no doubt, this hall had a high open roof ... but, according to a drawing by Grimm, this was replaced by a flat ceiling and a chamber, facing a courtyard, with an ornamental gable raised over it' (Andre, 'Halnaker' 202).
West added beautiful linenfold panelling to the medieval hall, some of which was later removed to another family house at Buckhurst. 'Over the doors leading out of the hall were panels carved with the heads and shoulders of men; one was a burly figure in a flat cap above an inscription <i>Les biens venus</i>, and the other a rather foreign-looking man between two storks holding a scroll with the words <i>Come in and Drincke </i>' (Steer, 'Short History of Halnaker' 7).


