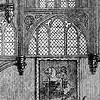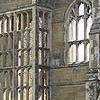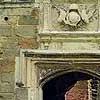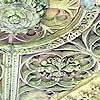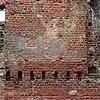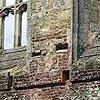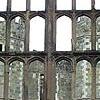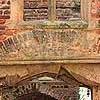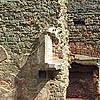Cowdray House
The name is derived from 11 bucks carved in oak that decorated the great hall above the wainscoting. Sir Anthony Browne's crest featured a buck.
The hall has 4 bays, 3 with a 3-light window and the upper end bay with an oriel window on the W (courtyard) side. The W wall is brick, rendered pink in places by fire, 'with horizontal chases for wooden battens for fixing wainscoting.' The brick facing is not found on other walls and may have been added by Fitzwilliam (Hope, <i>Cowdray</i> 72). The E wall is built of coarsed rubble, probably covered with plaster in the 16th c. It is now ruinous at the N and S ends. The N end, similarly constructed, is almost two-thirds fallen.
Entrance to the hall was through a low square porch under the window at the SW end. The original entrance arch was replaced by another with 4-centred head and carved spandrels with Fitzwilliam badges. There was originally a magnificent oak hammerbeam roof with a 3-storey central cupola. A door at the NE side of the dais led to the great parlour.


