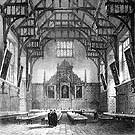Trinity College

Description / History (pre-1642)
The hall of Michaelhouse became the common hall of the new foundation of Trinity College. 'It had screens at the lower end, a single door in the upper-end wall leading to a bay which apparently had no other exit, an oriel on the east (left), and a central louvre, presumably serving a firepit directly below (Nelson, <i>Early Cambridge theatres</i> 68).
The hall was 52' long including the screens (Willis and Clark, <i>Architectural History</i> 2.468).
The hall had butteries and kitchen at the N (lower) end.
Located in Cambridgeshire : Cambridge
Venu Type: College
Performance Space: Hall
Length: 42
Width: 25



