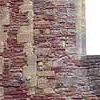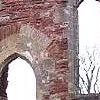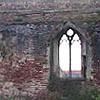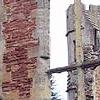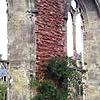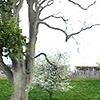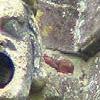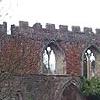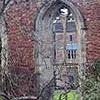Bishop's Palace
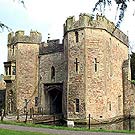
Description / History (pre-1642)
Octagonal turrets punctuated each end of the long red sandstone hall at ground level, originally with staircases giving on to the roof. The N and W walls of the 5-bayed hall survive, along with part of the S wall and the SE angle turret.
A buttery and pantry were located at the W end with a central passage leading to a separate kitchen block beyond. Neither the kitchen nor the screens passage remains. A solar above the service rooms was reached by a staircase beside the demolished NW entrance porch.
Archaeological work in the hall area has uncovered the remains of a decorative encaustic tile floor.
Located in Somerset : Wells
Venu Type: Private Residence
Performance Space: Hall
Length: 116
Width: 50


