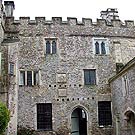Shute House

'...the interior like the outside, conforms to the usual mediaeval plan for manor houses, the principal feature being the large open Hall. This was a handsome, lofty and well-lighted apartment, occupying the whole of the ground floor, measuring approximately forty feet by thirty feet, stretching from wall to wall in both directions, and extending the whole height up to the rafters. Comparing this hall with others in the west country ... it is seen to conform to the fashionable plan of the period, that is a simple well-proportioned rectangular structure consisting of the large lower apartment divided by a screen, with small rooms behind it, and an upper chamber or gallery of less extent over the screens' (Bridie, <i>Story of Shute</i> 28).

